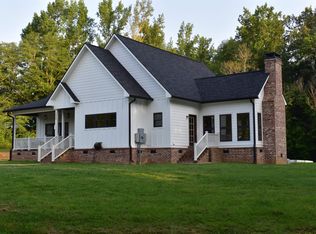Closed
$750,000
220 Lowery Rd NE, Rome, GA 30165
6beds
6,696sqft
Single Family Residence
Built in 2008
5.2 Acres Lot
$816,300 Zestimate®
$112/sqft
$4,366 Estimated rent
Home value
$816,300
$751,000 - $898,000
$4,366/mo
Zestimate® history
Loading...
Owner options
Explore your selling options
What's special
Welcome to your stunning new home located in a very desirable location!! This stunning home is accented with 6 beautiful custom bedrooms and 5-1/2 bathrooms obtaining 6696 of heated finished square footage with approximately 1500 sq ft of unfinished above the garage. The property is situated at the end of a no outlet quiet street on 5.2 acres of land to give you plenty of privacy!! With many attributes to offer, the Master Bedroom is on the main level including a large walk-in tile shower with separate jacuzzi tub. Stunning hard wood floors throughout the main level and all of the main floor bedrooms have walk in closets and En suite bathrooms. Craftsmanship includes a multi piece crown molding, Crawford ceilings and Vaulted ceilings! New stainless-steel appliances in main kitchen. Granite in both kitchens and all bathrooms. Upstairs has a huge great room that can be multi-functional including two additional bedrooms with one En-suite bathroom. Also, attached to the home includes a 1-bedroom, full bathroom, living room and kitchen with full sized appliances that can provide a great space as (1) older children begin to "adult", (2) if adult child needs to come back to live with family for a bit, (3) for aging parents or in-laws that need to move back in with family, (4) care giver/nanny, (5) office, or (6) Airbnb rental earning additional income. Modern technology includes 1.3gb high speed internet alarm system, cameras, ring doorbell, smart thermostats (all controllable via Wi-Fi), two tankless water heaters, surround sound in family room, upstairs great room, and pool deck areas. Also wired for surround sound in downstairs great room. Tons of walk-in attic space for storage or even more living areas. Also, has a 3-car garage with utility sink and 220 outlets in garage for electric car charging along with attached carport for RV or equipment. Saltwater pool with large private pool deck, TV, and stereo speakers. Layout is versatile for any type of generational, stepfamily, caregiving, office, or Airbnb living arrangement. Lower-level playroom right off kitchen allows for great play area for younger kids, nice family room or formal living and dining arrangement. Downstairs bedrooms allow younger kids to be downstairs near parents on Main level. Upstairs bedrooms allow kids to transition to new space away from parents as they get a bit older with their own great room space with gaming setup.
Zillow last checked: 8 hours ago
Listing updated: November 20, 2023 at 06:07am
Listed by:
Jonathan P Resch 706-676-8275,
Garden Lakes Realty Company
Bought with:
Tressa Cagle, 396818
Cargle & Allen Realty Group
Source: GAMLS,MLS#: 20091191
Facts & features
Interior
Bedrooms & bathrooms
- Bedrooms: 6
- Bathrooms: 6
- Full bathrooms: 5
- 1/2 bathrooms: 1
- Main level bathrooms: 4
- Main level bedrooms: 4
Heating
- Propane, Electric, Central
Cooling
- Electric, Ceiling Fan(s), Central Air
Appliances
- Included: Tankless Water Heater, Cooktop, Dishwasher, Double Oven, Ice Maker, Microwave, Oven, Refrigerator, Stainless Steel Appliance(s)
- Laundry: Mud Room
Features
- Bookcases, Tray Ceiling(s), Vaulted Ceiling(s), High Ceilings, Double Vanity, Soaking Tub, Rear Stairs, Separate Shower, Tile Bath, Walk-In Closet(s), Wet Bar, In-Law Floorplan, Master On Main Level, Roommate Plan, Split Bedroom Plan, Split Foyer
- Flooring: Hardwood, Tile, Carpet
- Basement: Crawl Space
- Number of fireplaces: 2
Interior area
- Total structure area: 6,696
- Total interior livable area: 6,696 sqft
- Finished area above ground: 6,696
- Finished area below ground: 0
Property
Parking
- Parking features: Attached, Garage Door Opener, Carport, Garage, Kitchen Level, Parking Pad, RV/Boat Parking, Side/Rear Entrance, Storage, Guest
- Has attached garage: Yes
- Has carport: Yes
- Has uncovered spaces: Yes
Features
- Levels: Two
- Stories: 2
Lot
- Size: 5.20 Acres
- Features: Level, Open Lot, Private, Pasture
Details
- Parcel number: K10W 004H
Construction
Type & style
- Home type: SingleFamily
- Architectural style: Brick 4 Side
- Property subtype: Single Family Residence
Materials
- Concrete, Other, Brick, Vinyl Siding
- Roof: Composition
Condition
- Resale
- New construction: No
- Year built: 2008
Utilities & green energy
- Sewer: Septic Tank
- Water: Public
- Utilities for property: Cable Available, Electricity Available, High Speed Internet, Phone Available, Propane, Water Available
Community & neighborhood
Community
- Community features: None
Location
- Region: Rome
- Subdivision: Lowery Farm
Other
Other facts
- Listing agreement: Exclusive Right To Sell
Price history
| Date | Event | Price |
|---|---|---|
| 11/20/2023 | Pending sale | $825,000+10%$123/sqft |
Source: | ||
| 11/17/2023 | Sold | $750,000-9.1%$112/sqft |
Source: | ||
| 10/21/2023 | Price change | $825,000-2.9%$123/sqft |
Source: | ||
| 9/13/2023 | Price change | $850,000-2.9%$127/sqft |
Source: | ||
| 6/7/2023 | Price change | $875,000-2.8%$131/sqft |
Source: | ||
Public tax history
Tax history is unavailable.
Find assessor info on the county website
Neighborhood: 30165
Nearby schools
GreatSchools rating
- NAArmuchee Elementary SchoolGrades: PK-2Distance: 2.7 mi
- 9/10Armuchee High SchoolGrades: 7-12Distance: 3 mi
Schools provided by the listing agent
- Elementary: Glenwood Primary
- Middle: Armuchee
- High: Armuchee
Source: GAMLS. This data may not be complete. We recommend contacting the local school district to confirm school assignments for this home.
Get pre-qualified for a loan
At Zillow Home Loans, we can pre-qualify you in as little as 5 minutes with no impact to your credit score.An equal housing lender. NMLS #10287.
