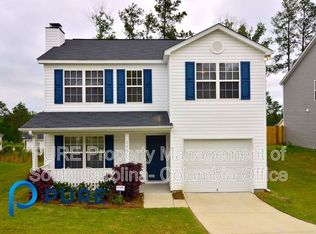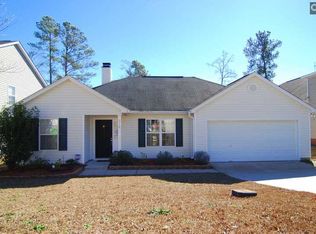OWNER has REPLACED FLOORS w new water proof hardwood style laminate. Built 2009 Single family home in Persimmon Hill behind the PUBLIX 5 bedrooms all bedrooms on the 2nd storie. Deluxe master with sitting area tray ceiling dual vanity separate shower and garden tub walk in his and her closets privacy fence over-sized rear deck covered front porch formal dining huge kitchen and eat in area stainless steel appliances and wood stained cabinets great room has wood burning fire place 2 car attached garage large zig-zag stairwell hall bath has tub shower and dual vanity down stairs has a half bath. Home Warranty in place.
This property is off market, which means it's not currently listed for sale or rent on Zillow. This may be different from what's available on other websites or public sources.

