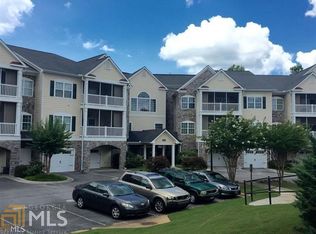Pristine 2 bedroom/2 bath cottage at The Village at Maplewood. Open floor plan. Great room w/vaulted ceiling and fireplace. Dining area w/tray ceiling. Kitchen w/granite countertops & stainless steel appliances, including dual fuel range. Master suite includes large bedroom w/tray ceiling, spacious walk-in closet & en-suite bath w/double vanity, tub & separate shower. Hardwood floors throughout. Tile baths. Sun room opens to patio. 2 car garage w/additional storage...both climate controlled storage room and pull-down storage above garage. The Village at Maplewood is an attractive, well-maintained active adult community featuring a gorgeous clubhouse, indoor pool, fitness room, tennis court & much more.
This property is off market, which means it's not currently listed for sale or rent on Zillow. This may be different from what's available on other websites or public sources.

