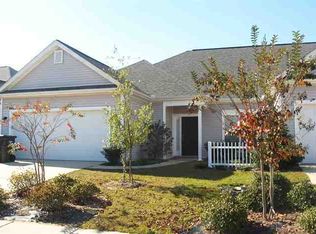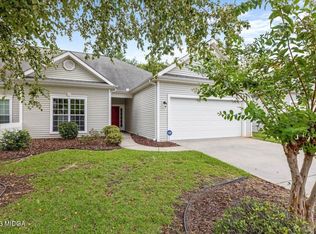Closed
$180,000
220 Merlot Dr, Byron, GA 31008
2beds
1,374sqft
Single Family Residence
Built in 2006
3,049.2 Square Feet Lot
$182,600 Zestimate®
$131/sqft
$1,528 Estimated rent
Home value
$182,600
$166,000 - $201,000
$1,528/mo
Zestimate® history
Loading...
Owner options
Explore your selling options
What's special
This "cute as a button" home is perfect for those seeking comfort and style in a well-maintained package. Featuring a desirable split floorplan, this 2 bedroom, 2 bathroom residence offers both privacy and functionality. Step outside to enjoy the spacious, privacy-fenced backyard - ideal for relaxing or entertaining. At this price, this home won't last long! Please note that the home is currently tenant-occupied, and a 24-hour notice is recommended for showings. Don't miss out on this fantastic opportunity!
Zillow last checked: 8 hours ago
Listing updated: October 21, 2024 at 07:35am
Listed by:
Jacque Applegate 478-335-4030,
Southern Classic Realtors
Bought with:
Elaine Loggins, 294942
Southern Classic Realtors
Source: GAMLS,MLS#: 10352543
Facts & features
Interior
Bedrooms & bathrooms
- Bedrooms: 2
- Bathrooms: 2
- Full bathrooms: 2
- Main level bathrooms: 2
- Main level bedrooms: 2
Heating
- Electric
Cooling
- Electric
Appliances
- Included: Dishwasher, Disposal, Microwave, Oven/Range (Combo), Refrigerator
- Laundry: Other
Features
- Other
- Flooring: Other
- Basement: None
- Number of fireplaces: 1
Interior area
- Total structure area: 1,374
- Total interior livable area: 1,374 sqft
- Finished area above ground: 1,374
- Finished area below ground: 0
Property
Parking
- Parking features: Attached, Garage, Garage Door Opener
- Has attached garage: Yes
Features
- Levels: One
- Stories: 1
Lot
- Size: 3,049 sqft
- Features: None
Details
- Parcel number: 0W97A0 045000
Construction
Type & style
- Home type: SingleFamily
- Architectural style: Other
- Property subtype: Single Family Residence
Materials
- Vinyl Siding
- Roof: Slate
Condition
- Resale
- New construction: No
- Year built: 2006
Utilities & green energy
- Sewer: Public Sewer
- Water: Public
- Utilities for property: Cable Available, Electricity Available, High Speed Internet, Phone Available, Sewer Available, Sewer Connected, Water Available
Community & neighborhood
Community
- Community features: None
Location
- Region: Byron
- Subdivision: Vineyards
Other
Other facts
- Listing agreement: Exclusive Right To Sell
Price history
| Date | Event | Price |
|---|---|---|
| 10/18/2024 | Sold | $180,000+2.9%$131/sqft |
Source: | ||
| 8/5/2024 | Listed for sale | $175,000+66.7%$127/sqft |
Source: CGMLS #244881 | ||
| 8/7/2010 | Listing removed | $105,000$76/sqft |
Source: Elite Realtors of Georgia #94136 | ||
| 7/28/2010 | Price change | $105,000-1.9%$76/sqft |
Source: Elite Realtors of Georgia #94136 | ||
| 1/30/2010 | Listed for sale | $107,000+1%$78/sqft |
Source: Elite Realtors Of Georgia #94136 | ||
Public tax history
| Year | Property taxes | Tax assessment |
|---|---|---|
| 2024 | $1,518 -0.7% | $52,040 +11.5% |
| 2023 | $1,529 +8.2% | $46,680 +9.4% |
| 2022 | $1,413 +11.1% | $42,680 +11.1% |
Find assessor info on the county website
Neighborhood: 31008
Nearby schools
GreatSchools rating
- 8/10Eagle Springs Elementary SchoolGrades: PK-5Distance: 0.6 mi
- 6/10Thomson Middle SchoolGrades: 6-8Distance: 1.4 mi
- 4/10Northside High SchoolGrades: 9-12Distance: 4.9 mi
Schools provided by the listing agent
- Elementary: Eagle Springs
- Middle: Thomson
- High: Northside
Source: GAMLS. This data may not be complete. We recommend contacting the local school district to confirm school assignments for this home.

Get pre-qualified for a loan
At Zillow Home Loans, we can pre-qualify you in as little as 5 minutes with no impact to your credit score.An equal housing lender. NMLS #10287.

