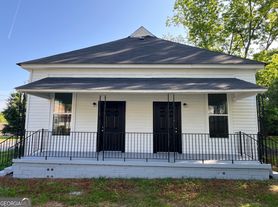The Cambridge
The Cambridge floor plan at Valley Place offers the perfect blend of comfort, functionality, and modern design. This spacious three-bedroom downstairs, two-bath home includes a bonus room upstairs, ideal for a 4th bedroom, home office, media space, or guest retreat.
At the heart of the home, the open-concept living area combines a generous living room with an optional fireplace, a bright dining area, and a thoughtfully designed kitchen featuring ample counter space and direct access to the rear porch perfect for indoor-to-outdoor living.
The primary suite offers privacy and luxury, featuring a large walk-in closet and a spacious en-suite bath with a soaking tub and separate shower. Two additional bedrooms, each with easy access to the full guest bath, provide plenty of space for residents or guests.
A two-car garage connects conveniently to the main hallway, creating easy access for daily routines. The upstairs bonus room adds versatility to the layout ideal for a 4th bedroom, playroom, gym, or quiet workspace.
Outdoor living is enhanced by both front and rear porches, creating welcoming spaces to relax and enjoy the neighborhood's sidewalk-lined streets.
Highlights:
3 Bedrooms Downstairs | 2 Baths | Bonus Room Upstairs could be used as 4th bedroom
Open-Concept Living & Dining
Spacious Primary Suite with Walk-In Closet
Two Porches for Outdoor Enjoyment
Two-Car Garage with Interior Entry
Lease Terms for Valley Place (Jackson, GA)
Lease Duration 12-month minimum lease.
Smoking Policy No smoking allowed inside homes.
Parking Oversized driveways and 2-car garages included with every home.
Pets Considered case by case. $300 non-refundable pet fee + $25/month pet rent per pet.
Utilities All utilities through City of Jackson; tenant pays utilities.
Maintenance Tenant responsible for yard maintenance, utilities, and trash service.
Fees Security deposit equal to the rent and application fee required prior to move-in.
Apartment for rent
Accepts Zillow applicationsSpecial offer
$1,825/mo
220 Miller Dr #L, Jackson, GA 30233
4beds
1,703sqft
Price may not include required fees and charges.
Apartment
Available now
Cats, dogs OK
Central air
Hookups laundry
Attached garage parking
Forced air
What's special
Optional fireplaceTwo-car garageOpen-concept living and diningAmple counter spaceLarge walk-in closetSpacious en-suite bathFull guest bath
- 10 hours |
- -- |
- -- |
Travel times
Facts & features
Interior
Bedrooms & bathrooms
- Bedrooms: 4
- Bathrooms: 2
- Full bathrooms: 2
Heating
- Forced Air
Cooling
- Central Air
Appliances
- Included: Dishwasher, Microwave, Oven, Refrigerator, WD Hookup
- Laundry: Hookups
Features
- WD Hookup, Walk In Closet
- Flooring: Carpet
Interior area
- Total interior livable area: 1,703 sqft
Property
Parking
- Parking features: Attached
- Has attached garage: Yes
- Details: Contact manager
Features
- Exterior features: Garbage not included in rent, Heating system: Forced Air, Outdoor adventures nearby, Smart layouts & amenities, Timeless curb appeal, Walk In Closet
Construction
Type & style
- Home type: Apartment
- Property subtype: Apartment
Building
Management
- Pets allowed: Yes
Community & HOA
Location
- Region: Jackson
Financial & listing details
- Lease term: 1 Year
Price history
| Date | Event | Price |
|---|---|---|
| 10/30/2025 | Listed for rent | $1,825$1/sqft |
Source: Zillow Rentals | ||
Neighborhood: 30233
- Special offer! Lease the beautiful Cambridge floor plan at Valley Place for just $1,825/month normally $1,975/month! Enjoy spacious living, modern finishes, and a bonus room upstairs. Hurry special pricing won't last!Expires November 10, 2025
