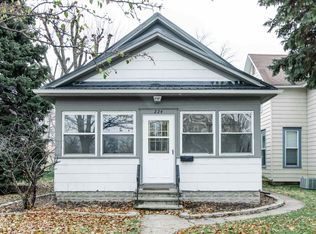Don't Miss out on this well-kept 4 bedroom 2 full bath home, with an attached 2 car garage. The garage also features a unfinished room above it (12x24)! There is also access to fiber optic internet!
This property is off market, which means it's not currently listed for sale or rent on Zillow. This may be different from what's available on other websites or public sources.
