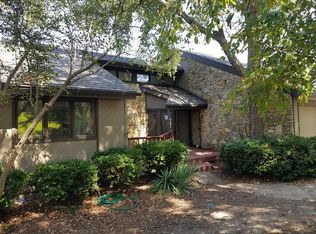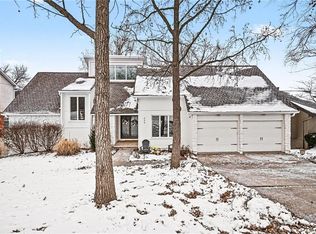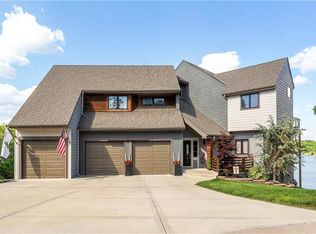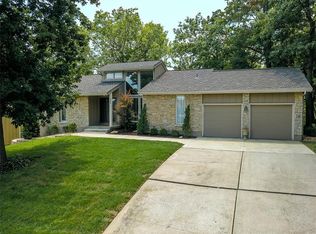Sold
Price Unknown
220 NW Locust St, Lees Summit, MO 64064
4beds
5,255sqft
Single Family Residence
Built in 1976
10,240 Square Feet Lot
$845,400 Zestimate®
$--/sqft
$4,852 Estimated rent
Home value
$845,400
$761,000 - $947,000
$4,852/mo
Zestimate® history
Loading...
Owner options
Explore your selling options
What's special
Definitely not your typical floor plan! Updated Lakeview Retreat with Indoor Pool & Assumable 2.75% VA Loan!
This beautifully updated home is move-in ready and packed with exceptional features you won’t want to miss:
• Spacious main-floor primary suite with a private balcony
• Modern white kitchen with stainless steel appliances
• Sleek quartz and granite countertops throughout
• Brand-new flooring and fresh paint inside and out
• Expansive walkout finished basement complete with bar, family room, and a hidden media room behind a bookcase
• Indoor pool and sauna—perfect for year-round enjoyment
• Breathtaking lake views from the composite deck that wraps around the back of the home
• Just minutes to the beach, tennis courts, and water park
This home is truly one-of-a-kind—schedule your showing today and take advantage of the assumable VA loan at an incredible 2.75% interest rate!
Zillow last checked: 8 hours ago
Listing updated: June 06, 2025 at 02:05pm
Listing Provided by:
Access KC Group 913-787-4120,
Compass Realty Group,
Twyla Rist 913-269-0929,
Compass Realty Group
Bought with:
Lisa Hodges, 2021010094
ReeceNichols - Eastland
Source: Heartland MLS as distributed by MLS GRID,MLS#: 2514500
Facts & features
Interior
Bedrooms & bathrooms
- Bedrooms: 4
- Bathrooms: 5
- Full bathrooms: 4
- 1/2 bathrooms: 1
Primary bedroom
- Features: Walk-In Closet(s)
- Level: First
- Area: 315 Square Feet
- Dimensions: 21 x 15
Bedroom 2
- Features: All Carpet
- Level: Second
Bedroom 3
- Features: All Carpet
- Level: Second
Bedroom 4
- Features: All Carpet
- Level: Second
Dining room
- Level: First
Family room
- Level: Basement
Kitchen
- Level: First
Living room
- Level: First
Media room
- Level: Basement
Sauna
- Level: Basement
Sun room
- Level: First
Heating
- Forced Air, Zoned
Cooling
- Electric, Zoned
Appliances
- Included: Dishwasher, Disposal, Microwave
- Laundry: Main Level
Features
- Ceiling Fan(s), Kitchen Island, Pantry, Vaulted Ceiling(s)
- Windows: Window Coverings
- Basement: Finished,Full,Walk-Out Access
- Number of fireplaces: 2
- Fireplace features: Living Room
Interior area
- Total structure area: 5,255
- Total interior livable area: 5,255 sqft
- Finished area above ground: 3,864
- Finished area below ground: 1,391
Property
Parking
- Total spaces: 3
- Parking features: Attached, Garage Door Opener, Garage Faces Front
- Attached garage spaces: 3
Features
- Patio & porch: Deck, Covered, Patio
- Has private pool: Yes
- Pool features: In Ground
- Spa features: Bath
- Fencing: Metal
- Waterfront features: Lake Front
Lot
- Size: 10,240 sqft
- Features: Cul-De-Sac
Details
- Parcel number: 43430013900000000
Construction
Type & style
- Home type: SingleFamily
- Architectural style: Contemporary
- Property subtype: Single Family Residence
Materials
- Stone Trim, Stucco
- Roof: Composition
Condition
- Year built: 1976
Utilities & green energy
- Sewer: Public Sewer
- Water: Public
Community & neighborhood
Location
- Region: Lees Summit
- Subdivision: Lakewood
HOA & financial
HOA
- Has HOA: Yes
- HOA fee: $190 monthly
- Amenities included: Clubhouse, Play Area, Pool, Tennis Court(s)
Other
Other facts
- Listing terms: Cash,Conventional,VA Loan
- Ownership: Private
Price history
| Date | Event | Price |
|---|---|---|
| 6/6/2025 | Sold | -- |
Source: | ||
| 4/21/2025 | Pending sale | $825,000$157/sqft |
Source: | ||
| 4/19/2025 | Listed for sale | $825,000+6.5%$157/sqft |
Source: | ||
| 12/8/2024 | Listing removed | $775,000$147/sqft |
Source: | ||
| 11/24/2024 | Price change | $775,000-6.1%$147/sqft |
Source: | ||
Public tax history
| Year | Property taxes | Tax assessment |
|---|---|---|
| 2024 | $10,189 +0.7% | $141,117 |
| 2023 | $10,116 +56.7% | $141,117 +76.4% |
| 2022 | $6,457 -2% | $79,990 |
Find assessor info on the county website
Neighborhood: 64064
Nearby schools
GreatSchools rating
- 7/10Hazel Grove Elementary SchoolGrades: K-5Distance: 3 mi
- 6/10Bernard C. Campbell Middle SchoolGrades: 6-8Distance: 3.5 mi
- 8/10Lee's Summit North High SchoolGrades: 9-12Distance: 4.1 mi
Schools provided by the listing agent
- Middle: Bernard Campbell
- High: Lee's Summit North
Source: Heartland MLS as distributed by MLS GRID. This data may not be complete. We recommend contacting the local school district to confirm school assignments for this home.
Get a cash offer in 3 minutes
Find out how much your home could sell for in as little as 3 minutes with a no-obligation cash offer.
Estimated market value$845,400
Get a cash offer in 3 minutes
Find out how much your home could sell for in as little as 3 minutes with a no-obligation cash offer.
Estimated market value
$845,400



