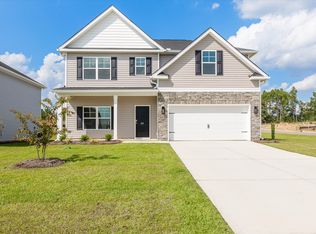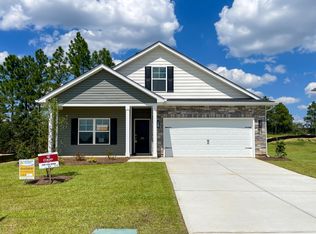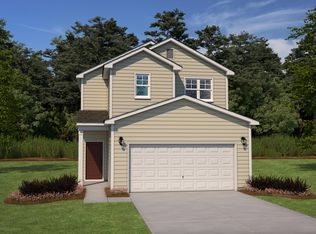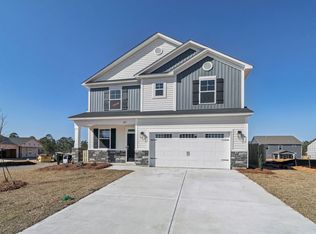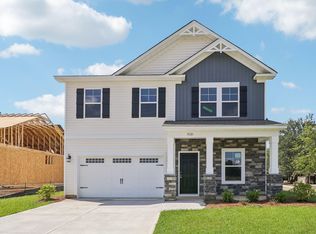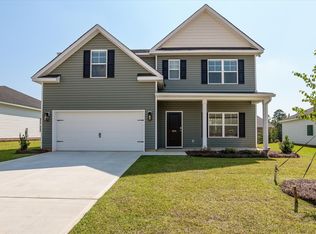Welcome to Portrait Hills in Aiken, SC! The Murray plan, presented by Hurricane Builders is a beautiful 5 bedroom, 3 full bathroom, 2 story home with 2273sqft of functional living space. The open concept is perfect for entertaining with a generous sized living room upon entering that adjoins the kitchen with large island and breakfast area. The home offers quartz counter tops in the kitchen and bathrooms, stainless steel appliances, LVP flooring throughout the main living areas, tankless gas water heater and more! Portrait Hills is centrally located just off of University Pkwy and Edgefield Hwy. Just minutes from I-20, Historic Downtown Aiken, USC Aiken campus, Aiken's medical district, restaurants, retail and more. Come out to tour Portrait Hills today and all that the area has to offer!
New construction
$279,990
220 NW Shingle Oak Gdn, Aiken, SC 29801
5beds
2,273sqft
Est.:
Single Family Residence
Built in 2025
6,969.6 Square Feet Lot
$280,100 Zestimate®
$123/sqft
$44/mo HOA
What's special
- 197 days |
- 162 |
- 31 |
Zillow last checked: 8 hours ago
Listing updated: September 24, 2025 at 09:32am
Listed by:
Dwight H Bowling 706-294-8744,
Southeastern Residential
Source: Aiken MLS,MLS#: 217578
Tour with a local agent
Facts & features
Interior
Bedrooms & bathrooms
- Bedrooms: 5
- Bathrooms: 3
- Full bathrooms: 3
Primary bedroom
- Level: Upper
- Area: 304
- Dimensions: 19 x 16
Bedroom 2
- Level: Upper
- Area: 156
- Dimensions: 13 x 12
Bedroom 3
- Level: Upper
- Area: 156
- Dimensions: 13 x 12
Bedroom 4
- Level: Upper
- Area: 168
- Dimensions: 14 x 12
Family room
- Level: Main
- Area: 280
- Dimensions: 14 x 20
Kitchen
- Level: Main
- Area: 168
- Dimensions: 12 x 14
Other
- Description: Bedroom 5
- Level: Main
- Area: 132
- Dimensions: 11 x 12
Other
- Description: Breakfast Room
- Level: Main
- Area: 110
- Dimensions: 11 x 10
Heating
- Forced Air, Natural Gas
Cooling
- Central Air
Appliances
- Included: Microwave, Range, Tankless Water Heater, Gas Water Heater, Dishwasher, Disposal
Features
- Walk-In Closet(s), Bedroom on 1st Floor, Kitchen Island, Pantry, Eat-in Kitchen
- Flooring: Carpet
- Basement: None
- Has fireplace: No
Interior area
- Total structure area: 2,273
- Total interior livable area: 2,273 sqft
- Finished area above ground: 2,273
- Finished area below ground: 0
Video & virtual tour
Property
Parking
- Total spaces: 2
- Parking features: Attached, Driveway, Garage Door Opener
- Attached garage spaces: 2
- Has uncovered spaces: Yes
Features
- Levels: Two
- Patio & porch: Patio, Porch
- Pool features: None
Lot
- Size: 6,969.6 Square Feet
- Features: Landscaped, Sprinklers In Front, Sprinklers In Rear
Details
- Additional structures: None
- Parcel number: 1040808002
- Special conditions: Standard
- Horse amenities: None
Construction
Type & style
- Home type: SingleFamily
- Architectural style: Traditional
- Property subtype: Single Family Residence
Materials
- Vinyl Siding
- Foundation: Slab
- Roof: Composition
Condition
- New construction: Yes
- Year built: 2025
Details
- Warranty included: Yes
Utilities & green energy
- Sewer: Public Sewer
- Water: Public
- Utilities for property: Cable Available
Community & HOA
Community
- Features: See Remarks
- Subdivision: Portrait Hills
HOA
- Has HOA: Yes
- HOA fee: $525 annually
Location
- Region: Aiken
Financial & listing details
- Price per square foot: $123/sqft
- Date on market: 5/27/2025
- Cumulative days on market: 198 days
- Listing terms: Contract
- Road surface type: Asphalt, Concrete
Estimated market value
$280,100
$266,000 - $294,000
Not available
Price history
Price history
| Date | Event | Price |
|---|---|---|
| 5/27/2025 | Listed for sale | $279,990$123/sqft |
Source: | ||
Public tax history
Public tax history
Tax history is unavailable.BuyAbility℠ payment
Est. payment
$1,602/mo
Principal & interest
$1364
Home insurance
$98
Other costs
$140
Climate risks
Neighborhood: 29801
Nearby schools
GreatSchools rating
- 3/10North Aiken Elementary/Pinecrest AnnexGrades: PK-5Distance: 2.2 mi
- 3/10Schofield Middle SchoolGrades: 7-8Distance: 2.3 mi
- 4/10Aiken High SchoolGrades: 9-12Distance: 1.2 mi
Schools provided by the listing agent
- Elementary: North Aiken
- Middle: Schofield
- High: Aiken
Source: Aiken MLS. This data may not be complete. We recommend contacting the local school district to confirm school assignments for this home.
- Loading
- Loading
