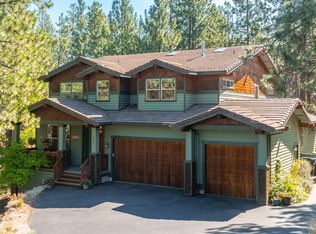Closed
$2,165,000
220 NW Skyliner Summit Loop, Bend, OR 97703
4beds
4baths
3,701sqft
Single Family Residence
Built in 2014
0.53 Acres Lot
$2,068,200 Zestimate®
$585/sqft
$5,673 Estimated rent
Home value
$2,068,200
$1.92M - $2.21M
$5,673/mo
Zestimate® history
Loading...
Owner options
Explore your selling options
What's special
Stunning Northwest Contemporary in the heart of Bend's Westside! Built by award-winning Timberline Construction and situated on a private .53/acre lot adjacent to Overturf Park, this exquisite custom home blends quality craftsmanship, modern design and natural finishes throughout. Great Room features a striking wood-lined vaulted ceiling, gas fireplace, light-filled windows and access out to back patio and yard. Chef's Kitchen offers concrete countertops, professional grade stainless steel appliances, ample cabinetry, cork flooring and generous walk-in pantry. Spacious Dining area with access to covered patio for easy outdoor entertaining options. Main level also includes secondary Primary Suite, Bonus Room, office workspace, and convenient mud room/laundry. Upstairs: Primary Suite with private balcony, two walk-in closets and spa-like bath plus two additional bedrooms, full bath, and cozy reading loft. Excellent proximity to trail system and all Westside schools and amenities.
Zillow last checked: 8 hours ago
Listing updated: November 06, 2024 at 07:31pm
Listed by:
Coldwell Banker Bain 541-382-4123
Bought with:
Coldwell Banker Bain
Source: Oregon Datashare,MLS#: 220161739
Facts & features
Interior
Bedrooms & bathrooms
- Bedrooms: 4
- Bathrooms: 4
Heating
- Heat Pump, Natural Gas
Cooling
- Central Air, Heat Pump
Appliances
- Included: Dishwasher, Disposal, Dryer, Microwave, Range, Range Hood, Refrigerator, Trash Compactor, Washer, Water Heater
Features
- Breakfast Bar, Built-in Features, Ceiling Fan(s), Double Vanity, Enclosed Toilet(s), In-Law Floorplan, Linen Closet, Open Floorplan, Pantry, Primary Downstairs, Solid Surface Counters, Tile Shower, Vaulted Ceiling(s), Walk-In Closet(s)
- Flooring: Carpet, Cork, Tile
- Basement: None
- Has fireplace: Yes
- Fireplace features: Gas, Great Room
- Common walls with other units/homes: No Common Walls
Interior area
- Total structure area: 3,701
- Total interior livable area: 3,701 sqft
Property
Parking
- Total spaces: 2
- Parking features: Attached, Garage Door Opener
- Attached garage spaces: 2
Features
- Levels: Two
- Stories: 2
- Patio & porch: Patio
- Spa features: Bath
- Fencing: Fenced
- Has view: Yes
- View description: Forest, Territorial
Lot
- Size: 0.53 Acres
- Features: Adjoins Public Lands, Drip System, Landscaped, Level, Rock Outcropping, Sprinkler Timer(s), Sprinklers In Front, Sprinklers In Rear
Details
- Parcel number: 239948
- Zoning description: RS
- Special conditions: Standard
Construction
Type & style
- Home type: SingleFamily
- Architectural style: Contemporary,Northwest
- Property subtype: Single Family Residence
Materials
- Frame
- Foundation: Stemwall
- Roof: Composition
Condition
- New construction: No
- Year built: 2014
Details
- Builder name: Timberline Construction
Utilities & green energy
- Sewer: Public Sewer
- Water: Public
Community & neighborhood
Security
- Security features: Carbon Monoxide Detector(s)
Community
- Community features: Access to Public Lands, Park, Trail(s)
Location
- Region: Bend
- Subdivision: Skyliner Summit
HOA & financial
HOA
- Has HOA: Yes
- HOA fee: $250 semi-annually
- Amenities included: Other
Other
Other facts
- Listing terms: Cash,Conventional,VA Loan
- Road surface type: Paved
Price history
| Date | Event | Price |
|---|---|---|
| 5/5/2023 | Sold | $2,165,000+12.5%$585/sqft |
Source: | ||
| 4/10/2023 | Pending sale | $1,925,000$520/sqft |
Source: | ||
| 4/6/2023 | Listed for sale | $1,925,000+1103.1%$520/sqft |
Source: | ||
| 9/27/2012 | Sold | $160,000$43/sqft |
Source: | ||
Public tax history
Tax history is unavailable.
Neighborhood: Summit West
Nearby schools
GreatSchools rating
- 9/10High Lakes Elementary SchoolGrades: K-5Distance: 0.7 mi
- 6/10Pacific Crest Middle SchoolGrades: 6-8Distance: 1 mi
- 10/10Summit High SchoolGrades: 9-12Distance: 0.9 mi
Schools provided by the listing agent
- Elementary: High Lakes Elem
- Middle: Pacific Crest Middle
- High: Summit High
Source: Oregon Datashare. This data may not be complete. We recommend contacting the local school district to confirm school assignments for this home.
Sell for more on Zillow
Get a free Zillow Showcase℠ listing and you could sell for .
$2,068,200
2% more+ $41,364
With Zillow Showcase(estimated)
$2,109,564