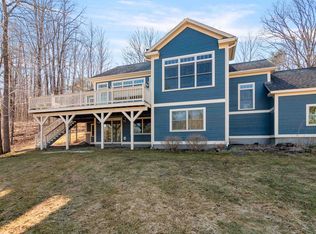Closed
Listed by:
Beth Stanway,
IPJ Real Estate Cell:802-989-9928
Bought with: KW Vermont
$605,000
220 Painter Hills Road, Middlebury, VT 05753
3beds
2,480sqft
Single Family Residence
Built in 2015
1.5 Acres Lot
$605,200 Zestimate®
$244/sqft
$2,981 Estimated rent
Home value
$605,200
Estimated sales range
Not available
$2,981/mo
Zestimate® history
Loading...
Owner options
Explore your selling options
What's special
This is such a great location! Located close to town, this home is in a private setting with over one and a half acres of open yard and trees. Huge windows in the living room face the view of the mountains. A large deck with that same view is the perfect spot for morning coffee. The open concept living/dining/kitchen has a wood stove to keep things cozy in the colder months. The kitchen has beautiful built-ins for all your storage needs. This space faces east to enjoy views of your beautiful front yard and the mountains beyond. Down the hall you will find the primary suite and a 3/4 en suite bath. Just off the primary bedroom is an amazing sunroom, perfect for all four seasons! There is also first floor laundry and plenty of closets. Two additional bedrooms and a full bath are located in the lower level, which is walk-out. The lower level also includes an office with doors to the outside and a separate den/family room with doors to the outside. A separate two car garage is right next to the house for your vehicles and equipment. This house was completely rebuilt in 2015 with single level living in mind, as well as all the bonus space on the lower level. Just minutes from town, with space to run around, play games or plant gardens and take in the view. All this plus town water & sewer! Offers due by 9/9/25 at 9am.
Zillow last checked: 8 hours ago
Listing updated: October 16, 2025 at 07:59am
Listed by:
Beth Stanway,
IPJ Real Estate Cell:802-989-9928
Bought with:
Deborah Fortier
KW Vermont
Source: PrimeMLS,MLS#: 5060126
Facts & features
Interior
Bedrooms & bathrooms
- Bedrooms: 3
- Bathrooms: 2
- Full bathrooms: 1
- 3/4 bathrooms: 1
Heating
- Baseboard, Hot Water, Wood Stove, Mini Split
Cooling
- Mini Split
Appliances
- Included: Dishwasher, Dryer, Microwave, Gas Range, Refrigerator, Washer
- Laundry: 1st Floor Laundry
Features
- Dining Area, Kitchen/Living
- Flooring: Carpet, Laminate
- Basement: Climate Controlled,Finished,Interior Stairs,Walkout,Walk-Out Access
Interior area
- Total structure area: 2,832
- Total interior livable area: 2,480 sqft
- Finished area above ground: 1,416
- Finished area below ground: 1,064
Property
Parking
- Total spaces: 2
- Parking features: Gravel
- Garage spaces: 2
Features
- Levels: One
- Stories: 1
- Exterior features: Deck, Garden, Natural Shade
- Has view: Yes
- View description: Mountain(s)
- Frontage length: Road frontage: 251
Lot
- Size: 1.50 Acres
- Features: Near Shopping, Neighborhood, Near Public Transit, Near Railroad, Near Hospital, Near School(s)
Details
- Parcel number: 38712012673
- Zoning description: mdr
Construction
Type & style
- Home type: SingleFamily
- Architectural style: Cape
- Property subtype: Single Family Residence
Materials
- Wood Frame
- Foundation: Concrete
- Roof: Asphalt Shingle
Condition
- New construction: No
- Year built: 2015
Utilities & green energy
- Electric: Circuit Breakers
- Sewer: Public Sewer
- Utilities for property: Cable
Community & neighborhood
Location
- Region: Middlebury
Price history
| Date | Event | Price |
|---|---|---|
| 10/16/2025 | Sold | $605,000+10.2%$244/sqft |
Source: | ||
| 9/9/2025 | Contingent | $549,000$221/sqft |
Source: | ||
| 9/7/2025 | Listed for sale | $549,000+222.9%$221/sqft |
Source: | ||
| 9/9/2002 | Sold | $170,000$69/sqft |
Source: Public Record Report a problem | ||
Public tax history
| Year | Property taxes | Tax assessment |
|---|---|---|
| 2024 | -- | $311,200 |
| 2023 | -- | $311,200 |
| 2022 | -- | $311,200 |
Find assessor info on the county website
Neighborhood: 05753
Nearby schools
GreatSchools rating
- 7/10Middlebury Id #4 SchoolGrades: PK-5Distance: 1.2 mi
- 6/10Middlebury Union Middle SchoolGrades: 6-8Distance: 1.8 mi
- 9/10Middlebury Senior Uhsd #3Grades: 9-12Distance: 1.5 mi
Schools provided by the listing agent
- Elementary: Mary Hogan School
- Middle: Middlebury Union Middle #3
- High: Middlebury Senior UHSD #3
- District: Addison Central
Source: PrimeMLS. This data may not be complete. We recommend contacting the local school district to confirm school assignments for this home.
Get pre-qualified for a loan
At Zillow Home Loans, we can pre-qualify you in as little as 5 minutes with no impact to your credit score.An equal housing lender. NMLS #10287.
