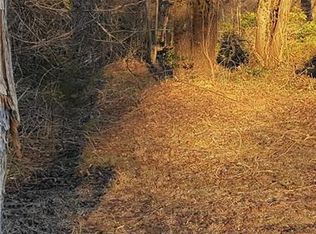Sold for $235,000
$235,000
220 Pine Ridge Dr, High Point, NC 27262
3beds
2,355sqft
Stick/Site Built, Residential, Single Family Residence
Built in 1957
0.63 Acres Lot
$235,200 Zestimate®
$--/sqft
$1,882 Estimated rent
Home value
$235,200
$214,000 - $256,000
$1,882/mo
Zestimate® history
Loading...
Owner options
Explore your selling options
What's special
Charming brick ranch featuring 3 bedrooms and 2 baths, blending comfort and convenience in a timeless design. Inside, you’ll find both a living room and a den, along with a partially finished basement offering flexible space for living, storage, or hobbies. Outside, a spacious 20' x 26' carport with storage provides room for vehicles and projects. The property is connected to public water and sewer but also includes a well—perfect for gardening or landscaping needs. Situated on .63 acres, this home boasts solid bones and endless potential, making it the perfect opportunity to make it your own.
Zillow last checked: 8 hours ago
Listing updated: October 06, 2025 at 10:06am
Listed by:
Amber Evans 336-708-1930,
Pickering & Company Inc.
Bought with:
Gary Hernandez, 297177
Real Broker LLC
Source: Triad MLS,MLS#: 1190900 Originating MLS: Greensboro
Originating MLS: Greensboro
Facts & features
Interior
Bedrooms & bathrooms
- Bedrooms: 3
- Bathrooms: 2
- Full bathrooms: 2
- Main level bathrooms: 2
Primary bedroom
- Level: Main
- Dimensions: 13.33 x 12.08
Bedroom 2
- Level: Main
- Dimensions: 13.33 x 12
Bedroom 3
- Level: Main
- Dimensions: 10.58 x 12.08
Den
- Level: Main
- Dimensions: 16.83 x 14.42
Dining room
- Level: Main
- Dimensions: 9.17 x 11.83
Kitchen
- Level: Main
- Dimensions: 8.42 x 11.58
Living room
- Level: Main
- Dimensions: 18.67 x 11.92
Heating
- Forced Air, Electric, Natural Gas
Cooling
- Central Air
Appliances
- Included: Electric Water Heater
- Laundry: Dryer Connection, In Basement, Washer Hookup
Features
- Flooring: Carpet, Laminate
- Basement: Partially Finished, Basement
- Number of fireplaces: 2
- Fireplace features: Basement, Living Room
Interior area
- Total structure area: 3,315
- Total interior livable area: 2,355 sqft
- Finished area above ground: 1,630
- Finished area below ground: 725
Property
Parking
- Total spaces: 2
- Parking features: Carport, Driveway, Paved, Detached Carport
- Garage spaces: 2
- Has carport: Yes
- Has uncovered spaces: Yes
Features
- Levels: One
- Stories: 1
- Patio & porch: Porch
- Pool features: None
Lot
- Size: 0.63 Acres
Details
- Parcel number: 6891464040
- Zoning: RS-15
- Special conditions: Owner Sale
Construction
Type & style
- Home type: SingleFamily
- Architectural style: Ranch
- Property subtype: Stick/Site Built, Residential, Single Family Residence
Materials
- Brick
Condition
- Year built: 1957
Utilities & green energy
- Sewer: Public Sewer
- Water: Public, Well
Community & neighborhood
Location
- Region: High Point
Other
Other facts
- Listing agreement: Exclusive Right To Sell
- Listing terms: Cash,Conventional
Price history
| Date | Event | Price |
|---|---|---|
| 10/3/2025 | Sold | $235,000 |
Source: | ||
| 8/15/2025 | Pending sale | $235,000 |
Source: | ||
| 8/12/2025 | Listed for sale | $235,000 |
Source: | ||
Public tax history
| Year | Property taxes | Tax assessment |
|---|---|---|
| 2025 | $1,762 | $127,900 |
| 2024 | $1,762 +2.2% | $127,900 |
| 2023 | $1,724 | $127,900 |
Find assessor info on the county website
Neighborhood: 27262
Nearby schools
GreatSchools rating
- 4/10Oak View Elementary SchoolGrades: PK-5Distance: 1.3 mi
- 7/10Ferndale Middle SchoolGrades: 6-8Distance: 2.2 mi
- 5/10High Point Central High SchoolGrades: 9-12Distance: 2.2 mi
Get a cash offer in 3 minutes
Find out how much your home could sell for in as little as 3 minutes with a no-obligation cash offer.
Estimated market value$235,200
Get a cash offer in 3 minutes
Find out how much your home could sell for in as little as 3 minutes with a no-obligation cash offer.
Estimated market value
$235,200
