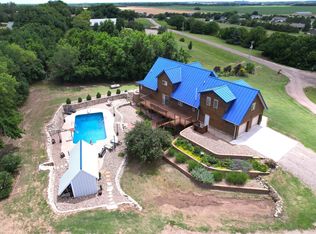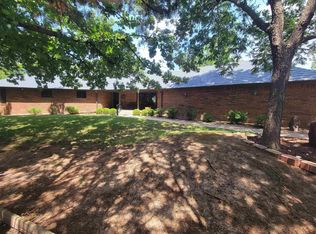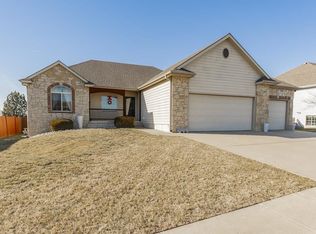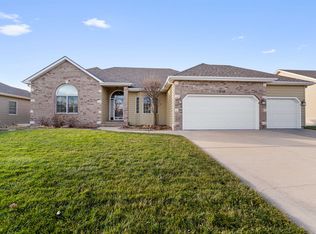Beautiful move-in ready country home FEATURING 4 bedrooms with two (2) gas fireplaces; large oversized attached 2 car garage with 720 sqft attached workshop. The main floor features three (3) carpeted bedrooms and two (2) full baths and one (1), half bath. The large open concept Kitchen/dining room features granite countertops, lots of cabinet space, under cabinet lighting, gas range, built-in microwave, pantry with drawers and 3 door refrigerator. The basement has a large family room with fireplace and one very large bedroom with a large walk in the closet, along with a full bathroom and 2 spacious storage rooms that could be converted to office space or bedrooms and contains a bonus storm room.
The home is situated 4 miles north of I-70 on Old 81 Hwy on a paved road into the beautiful Prairie Ridge Addition and sits on 5.1 acres with 1 acre of irrigated lawn supplied from a well. Automatic watering to all flower beds, garden and water lines run to strategic locations for flowerpots. No need to worry about watering the yard, garden, flowers beds and flowerpots daily or while away from home. The large deck off the dining room or the front deck is great for having a cup of coffee, enjoying breakfast or just enjoying the beautifully landscaped yard. Large lower patio with Arbor is great for entertaining, complete with a large Koi Pond, river and 2 waterfalls. Great for family gatherings or hosting large crowds. Home features a walk-out basement to the beautiful lower patio which is also viewed from the upper deck.
The open concept floor plan has vinyl plank flooring in the kitchen, dining room, living room, laundry room, hallway and steps to the basement.
The large Master Bedroom suite is complete with a large full bath containing a jetted tub, a walk-in shower and lots of drawers and cabinet space. The walk-out basement has a Large Family Room with fireplace and daylight windows, and a beautiful view of the lower patio and Koi Pond for enjoying evening sunsets and entertaining large groups or family. The Koi pond can be viewed from the upper deck, walkout basement and the Master Bedroom.
The outside was painted in 2023, upstairs new double pane windows 2022, new roof 2021, Smoke detectors replaced 2025. DS&O Rural Electric; Ottawa County Rural Water District #2; Septic System; HOA dues were $829 for 2025.
Call for your private showing.
For sale by owner
$550,000
220 Prairie Ridge Rd, Salina, KS 67401
4beds
3,654sqft
Est.:
SingleFamily
Built in 1999
5.1 Acres Lot
$-- Zestimate®
$151/sqft
$69/mo HOA
What's special
Gas fireplacesKoi pondGranite countertopsLarge deckIrrigated lawnFront deckMaster bedroom suite
What the owner loves about this home
Outdoor living at it's best. Large patio for entertaining family and friends. Beautiful automatic irrigated flower beds, lawn and garden allow for easy maintenance for extended stays from home. Beautiful views of sunrise, sunset, stars and grass covered hill country. Finally, the soothing sound of the waterfalls when relaxing on the patio.
- 113 days |
- 1,105 |
- 25 |
Listed by:
Property Owner (785) 274-9351
Facts & features
Interior
Bedrooms & bathrooms
- Bedrooms: 4
- Bathrooms: 4
- Full bathrooms: 3
- 1/2 bathrooms: 1
Heating
- Forced air, Gas, Propane / Butane
Cooling
- Refrigerator, Central
Appliances
- Included: Dishwasher, Garbage disposal, Microwave, Range / Oven, Refrigerator
Features
- Flooring: Tile, Carpet, Laminate
- Basement: Partially finished
- Has fireplace: Yes
Interior area
- Total interior livable area: 3,654 sqft
Property
Parking
- Total spaces: 8
- Parking features: Garage - Attached
Features
- Exterior features: Wood products, Brick
- Has view: Yes
- View description: Territorial
Lot
- Size: 5.1 Acres
Construction
Type & style
- Home type: SingleFamily
Materials
- Roof: Asphalt
Condition
- New construction: No
- Year built: 1999
Community & HOA
HOA
- Has HOA: Yes
- HOA fee: $69 monthly
Location
- Region: Salina
Financial & listing details
- Price per square foot: $151/sqft
- Date on market: 10/17/2025
Estimated market value
Not available
Estimated sales range
Not available
$2,577/mo
Price history
Price history
| Date | Event | Price |
|---|---|---|
| 10/17/2025 | Listed for sale | $550,000$151/sqft |
Source: Owner Report a problem | ||
Public tax history
Public tax history
Tax history is unavailable.BuyAbility℠ payment
Est. payment
$3,005/mo
Principal & interest
$2133
Property taxes
$610
Other costs
$262
Climate risks
Neighborhood: 67401
Nearby schools
GreatSchools rating
- 4/10Oakdale Elementary SchoolGrades: PK-5Distance: 6.6 mi
- 6/10Lakewood Middle SchoolGrades: 6-8Distance: 6.2 mi
- 4/10Salina High CentralGrades: 9-12Distance: 7.6 mi
- Loading




