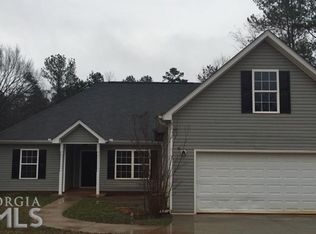Closed
$334,000
220 Rocky Point Rd, Covington, GA 30014
4beds
1,766sqft
Single Family Residence
Built in 2006
2.93 Acres Lot
$335,100 Zestimate®
$189/sqft
$1,741 Estimated rent
Home value
$335,100
$275,000 - $405,000
$1,741/mo
Zestimate® history
Loading...
Owner options
Explore your selling options
What's special
MORE THAN $11,000 AVAILABLE TO BUYER FOR A LIMITED-TIME!!! Connect with Preferred Lender to see how to get this home for with $0.00 down!!! This recently remodeled home is PRICED UNDER MARKET VALUE!!! Current owners love their home very much, but, due to family circumstances, are needing to relocate as soon as possible!!! Sitting on 2.9 Acres, this country meets modern style home with a NEW ROOF, NEW MASTER BATH, QUARTZ KITCHEN COUNTER TOPS, & NO HOA, has 3 bedrooms and 2 full bath on the main with a bonus room on the upper level that is currently utilized as a large bedroom. The bonus room which is right next to the master suite, can be easily transitioned into a home office or any other room preference a buyer desires! With a large private front and back yard with its own private entry, this home is the perfect choice for peace, privacy, comfort, style, and growing generational wealth!
Zillow last checked: 8 hours ago
Listing updated: October 08, 2025 at 09:06am
Listed by:
Gaby Richmond 470-979-8494,
Century 21 Connect Realty,
Noelani Billups 470-462-9398,
Century 21 Connect Realty
Bought with:
Brandi Wimberly, 332366
Independent Realty Co.
Source: GAMLS,MLS#: 10512320
Facts & features
Interior
Bedrooms & bathrooms
- Bedrooms: 4
- Bathrooms: 2
- Full bathrooms: 2
- Main level bathrooms: 2
- Main level bedrooms: 3
Dining room
- Features: Separate Room
Kitchen
- Features: Breakfast Area, Breakfast Bar, Breakfast Room, Country Kitchen, Pantry
Heating
- Central, Electric
Cooling
- Ceiling Fan(s), Central Air
Appliances
- Included: Dishwasher, Disposal, Microwave
- Laundry: In Hall
Features
- Double Vanity, High Ceilings, Master On Main Level, Split Bedroom Plan, Tray Ceiling(s), Walk-In Closet(s)
- Flooring: Other
- Basement: None
- Number of fireplaces: 1
- Common walls with other units/homes: No Common Walls
Interior area
- Total structure area: 1,766
- Total interior livable area: 1,766 sqft
- Finished area above ground: 1,766
- Finished area below ground: 0
Property
Parking
- Total spaces: 2
- Parking features: Garage
- Has garage: Yes
Features
- Levels: One and One Half
- Stories: 1
- Body of water: None
Lot
- Size: 2.93 Acres
- Features: Private
Details
- Parcel number: 0074000000003D00
Construction
Type & style
- Home type: SingleFamily
- Architectural style: Ranch
- Property subtype: Single Family Residence
Materials
- Aluminum Siding
- Foundation: Slab
- Roof: Other
Condition
- Updated/Remodeled
- New construction: No
- Year built: 2006
Utilities & green energy
- Sewer: Septic Tank
- Water: Public
- Utilities for property: Cable Available, Electricity Available, Phone Available, Sewer Available
Community & neighborhood
Community
- Community features: None
Location
- Region: Covington
- Subdivision: None
HOA & financial
HOA
- Has HOA: No
- Services included: Other
Other
Other facts
- Listing agreement: Exclusive Right To Sell
Price history
| Date | Event | Price |
|---|---|---|
| 10/3/2025 | Sold | $334,000+2.8%$189/sqft |
Source: | ||
| 9/9/2025 | Pending sale | $325,000$184/sqft |
Source: | ||
| 7/25/2025 | Price change | $325,000-1.5%$184/sqft |
Source: | ||
| 6/13/2025 | Price change | $330,000-2.9%$187/sqft |
Source: | ||
| 5/1/2025 | Listed for sale | $340,000+0%$193/sqft |
Source: | ||
Public tax history
| Year | Property taxes | Tax assessment |
|---|---|---|
| 2024 | $3,088 +3.6% | $127,960 +5.3% |
| 2023 | $2,980 +19.1% | $121,520 +41.2% |
| 2022 | $2,502 +58.9% | $86,080 +54.3% |
Find assessor info on the county website
Neighborhood: 30014
Nearby schools
GreatSchools rating
- 2/10Rocky Plains Elementary SchoolGrades: PK-5Distance: 3.1 mi
- 4/10Indian Creek Middle SchoolGrades: 6-8Distance: 11.8 mi
- 3/10Alcovy High SchoolGrades: 9-12Distance: 4.5 mi
Schools provided by the listing agent
- Elementary: Rocky Plains
- Middle: Indian Creek
- High: Alcovy
Source: GAMLS. This data may not be complete. We recommend contacting the local school district to confirm school assignments for this home.
Get a cash offer in 3 minutes
Find out how much your home could sell for in as little as 3 minutes with a no-obligation cash offer.
Estimated market value$335,100
Get a cash offer in 3 minutes
Find out how much your home could sell for in as little as 3 minutes with a no-obligation cash offer.
Estimated market value
$335,100
