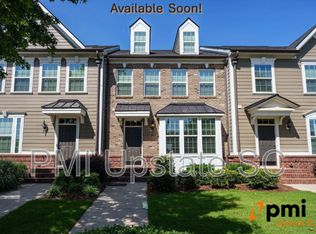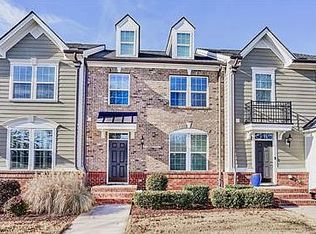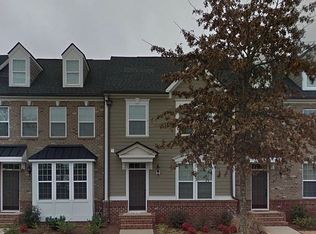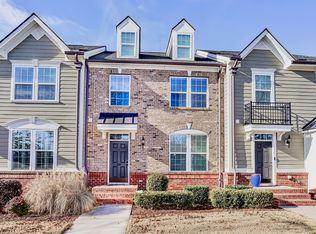Sold for $485,000
$485,000
220 Rocky Slope Rd, Greenville, SC 29607
3beds
3baths
2,836sqft
SingleFamily
Built in 2017
1,742 Square Feet Lot
$487,300 Zestimate®
$171/sqft
$2,484 Estimated rent
Home value
$487,300
$453,000 - $526,000
$2,484/mo
Zestimate® history
Loading...
Owner options
Explore your selling options
What's special
End unit Schubert floorplan with Hardie Plank siding and brick watertable, arch. shingles, and 10 x 22 geo-deck off the kitchen. There are 3 bedrooms, 2 full baths, 2 half baths, with finished rec room and 2-car garage in basement. Hand-scraped hardwoods are on the main level and staircase with metal ballusters, as well as satin nickel lighting. The spacious kitchen has a built-in hutch, under cabinet lighting, painted linen perimeter cabinets and stone gray island, Dallas white granite, and stainless appliances including 2 built-in wall ovens, microwave, and side by side refrigerator. Bathroom vanities are painted linen with arctic ice vanity tops. The trim package is upgraded and includes tray ceiling in the owner's bedroom.
Facts & features
Interior
Bedrooms & bathrooms
- Bedrooms: 3
- Bathrooms: 3
Features
- Basement: Finished
Interior area
- Total interior livable area: 2,836 sqft
Property
Lot
- Size: 1,742 sqft
Details
- Parcel number: 0262000101710
Construction
Type & style
- Home type: SingleFamily
Condition
- Year built: 2017
Community & neighborhood
Location
- Region: Greenville
HOA & financial
HOA
- Has HOA: Yes
- HOA fee: $175 monthly
Price history
| Date | Event | Price |
|---|---|---|
| 11/20/2024 | Sold | $485,000+44%$171/sqft |
Source: Public Record Report a problem | ||
| 8/31/2017 | Sold | $336,815$119/sqft |
Source: | ||
Public tax history
| Year | Property taxes | Tax assessment |
|---|---|---|
| 2024 | $2,577 -1.2% | $315,180 |
| 2023 | $2,607 +3.5% | $315,180 |
| 2022 | $2,519 -0.1% | $315,180 |
Find assessor info on the county website
Neighborhood: 29607
Nearby schools
GreatSchools rating
- 10/10Pelham Road Elementary SchoolGrades: K-5Distance: 2.2 mi
- 5/10Beck International AcademyGrades: 6-8Distance: 0.7 mi
- 9/10J. L. Mann High AcademyGrades: 9-12Distance: 1.8 mi
Get a cash offer in 3 minutes
Find out how much your home could sell for in as little as 3 minutes with a no-obligation cash offer.
Estimated market value$487,300
Get a cash offer in 3 minutes
Find out how much your home could sell for in as little as 3 minutes with a no-obligation cash offer.
Estimated market value
$487,300



