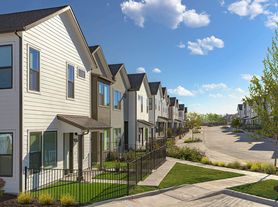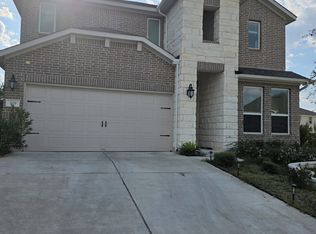This beautiful Northeast-facing Perry Homes residence in the sought-after Santa Rita Ranch community offers 5 bedrooms, 4 full baths, and 3,835 sq. ft. of living space. Built in 2022 and backing to a peaceful greenbelt, the home features an open-concept design with three living areas, high coffered ceilings, and a cozy gas fireplace. The gourmet kitchen boasts granite countertops, a large island, gas cooktop, double ovens, and a walk-in pantry, making it perfect for everyday living and entertaining. The main level includes a luxurious primary suite with a spa-like bath and walk-in closet, as well as a guest suite for added convenience, while three additional bedrooms are located upstairs along with versatile dining spaces, a spacious game room/loft, and a dedicated home theatre/media room. Outside, the home showcases a brick, stone, and stucco exterior, a rare 4-car garage, a private yard, and a full sprinkler system. Situated within Liberty Hill ISD, Santa Rita Ranch residents enjoy access to top-rated schools, trails, parks, and resort-style amenities. Conveniently located near Ronald Reagan Boulevard and Highway 183, the property provides easy access to Georgetown, Cedar Park, and Austin. This is a rare opportunity to lease a spacious, like-new home in one of Liberty Hill's most desirable communities, perfect for those seeking comfort, style, and convenience. Short distance to the New Homestead Amenity Center with beautiful, massive pool, and pickleball courts.
House for rent
$3,950/mo
220 Sadaba St, Liberty Hill, TX 78642
5beds
3,917sqft
Price may not include required fees and charges.
Singlefamily
Available now
-- Pets
Central air, zoned
Electric dryer hookup laundry
4 Attached garage spaces parking
Natural gas, central, fireplace
What's special
Cozy gas fireplacePrivate yardHigh coffered ceilingsGranite countertopsGuest suiteGourmet kitchenDouble ovens
- 19 days |
- -- |
- -- |
Travel times
Facts & features
Interior
Bedrooms & bathrooms
- Bedrooms: 5
- Bathrooms: 4
- Full bathrooms: 4
Heating
- Natural Gas, Central, Fireplace
Cooling
- Central Air, Zoned
Appliances
- Included: Dishwasher, Disposal, Microwave, Oven, WD Hookup
- Laundry: Electric Dryer Hookup, Hookups, Inside, Laundry Room, Main Level, Washer Hookup
Features
- Coffered Ceiling(s), Double Vanity, Electric Dryer Hookup, French Doors, Granite Counters, High Ceilings, Kitchen Island, Open Floorplan, Pantry, Primary Bedroom on Main, Smart Thermostat, WD Hookup, Walk-In Closet(s), Washer Hookup
- Flooring: Carpet, Tile
- Has fireplace: Yes
Interior area
- Total interior livable area: 3,917 sqft
Property
Parking
- Total spaces: 4
- Parking features: Attached, Garage, Covered
- Has attached garage: Yes
- Details: Contact manager
Features
- Stories: 2
- Exterior features: Contact manager
- Has view: Yes
- View description: Contact manager
Details
- Parcel number: R154633042000I0120
Construction
Type & style
- Home type: SingleFamily
- Property subtype: SingleFamily
Materials
- Roof: Composition
Condition
- Year built: 2022
Community & HOA
Community
- Features: Clubhouse, Fitness Center, Playground
HOA
- Amenities included: Fitness Center
Location
- Region: Liberty Hill
Financial & listing details
- Lease term: Month To Month
Price history
| Date | Event | Price |
|---|---|---|
| 9/20/2025 | Listed for rent | $3,950$1/sqft |
Source: Unlock MLS #9588993 | ||
| 6/30/2023 | Listing removed | -- |
Source: | ||
| 10/13/2022 | Pending sale | $1,280,900-5.3%$327/sqft |
Source: | ||
| 10/13/2022 | Listed for sale | $1,351,900$345/sqft |
Source: | ||

