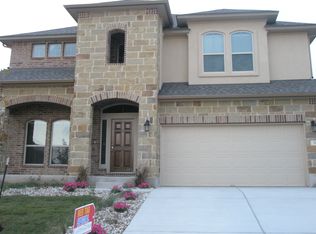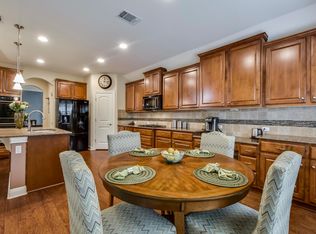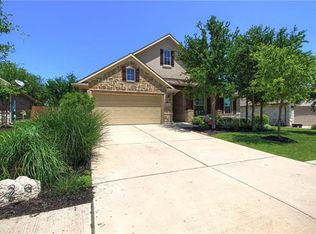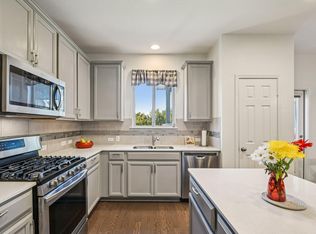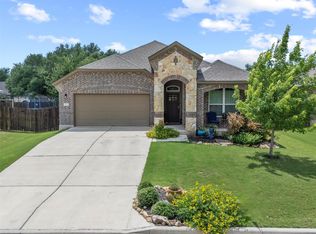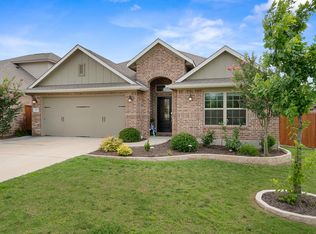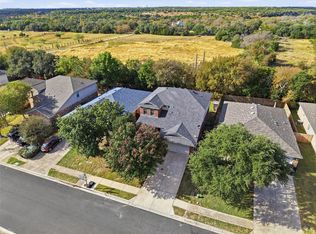Spacious & well-maintained 4 bed / 2.5 bath home in Rancho Sienna South—over 2,600 sq ft with primary suite on the main floor! So much sq footage for a LOW price! Functional layout with formal dining, open kitchen/living/breakfast area, and tile flooring throughout main living areas. Kitchen features granite countertops, gas range, walk-in pantry, and bar seating with rock detail. Primary bath has dual sinks, garden tub, and separate shower. Huge upstairs flex/living space + 3 additional bedrooms and full bath. Excellent storage throughout—including a large walk-in attic and under-stair closet. Enjoy a fenced yard with covered patio, propane grill stub, and Christmas light plugs near the roof. 2-car garage with built-ins, laundry room with W/D, and sprinkler system. Community offers pool, gym, sidewalks, and nearby parks. Walk to school—just 0.5 mi away! H-E-B center and other conveniences close by.
Active
Price cut: $12K (12/15)
$398,000
220 San Matteo St, Georgetown, TX 78628
4beds
2,639sqft
Est.:
Single Family Residence
Built in 2013
7,244.03 Square Feet Lot
$-- Zestimate®
$151/sqft
$53/mo HOA
What's special
Fenced yardPropane grill stubGranite countertopsCovered patioFormal diningGas rangeWalk-in pantry
- 186 days |
- 671 |
- 45 |
Likely to sell faster than
Zillow last checked: 8 hours ago
Listing updated: December 14, 2025 at 08:28pm
Listed by:
Tausha Carlson 512-653-1966,
Marathon Real Estate - Tausha (512) 371-7311
Source: Unlock MLS,MLS#: 2337764
Tour with a local agent
Facts & features
Interior
Bedrooms & bathrooms
- Bedrooms: 4
- Bathrooms: 3
- Full bathrooms: 2
- 1/2 bathrooms: 1
- Main level bedrooms: 1
Primary bedroom
- Features: Ceiling Fan(s), Full Bath, Walk-In Closet(s)
- Level: Main
Primary bathroom
- Features: Double Vanity, Soaking Tub, Separate Shower
- Level: Main
Kitchen
- Features: Granite Counters, Pantry
- Level: Main
Heating
- Central
Cooling
- Ceiling Fan(s), Central Air
Appliances
- Included: Dishwasher, Disposal, Dryer, Exhaust Fan, Gas Range, Microwave, Free-Standing Range, Free-Standing Gas Range, Refrigerator, Free-Standing Refrigerator, Washer, Gas Water Heater
Features
- Ceiling Fan(s), Granite Counters, Double Vanity, Open Floorplan, Pantry, Primary Bedroom on Main, Soaking Tub
- Flooring: Carpet, Tile
- Windows: Blinds, Screens
Interior area
- Total interior livable area: 2,639 sqft
Video & virtual tour
Property
Parking
- Total spaces: 2
- Parking features: Attached, Door-Single, Driveway, Garage, Garage Door Opener, Garage Faces Front
- Attached garage spaces: 2
Accessibility
- Accessibility features: None
Features
- Levels: Two
- Stories: 2
- Patio & porch: Covered, Front Porch, Patio
- Exterior features: Gutters Full
- Pool features: None
- Fencing: Back Yard, Wood
- Has view: Yes
- View description: None
- Waterfront features: None
Lot
- Size: 7,244.03 Square Feet
- Features: Back Yard, Front Yard, Sprinkler - Automatic, Sprinkler - Back Yard, Sprinklers In Front
Details
- Additional structures: Shed(s)
- Parcel number: 15421502AA0010
- Special conditions: Standard
Construction
Type & style
- Home type: SingleFamily
- Property subtype: Single Family Residence
Materials
- Foundation: Slab
- Roof: Shingle
Condition
- Resale
- New construction: No
- Year built: 2013
Utilities & green energy
- Sewer: Municipal Utility District (MUD), Public Sewer
- Water: Municipal Utility District (MUD), Public
- Utilities for property: Cable Available, Electricity Connected, Natural Gas Connected, Propane, Sewer Connected, Water Connected
Community & HOA
Community
- Features: BBQ Pit/Grill, Clubhouse, Fitness Center, Pool, Sport Court(s)/Facility
- Subdivision: Rancho Sienna Sec 02
HOA
- Has HOA: Yes
- Services included: Common Area Maintenance
- HOA fee: $53 monthly
- HOA name: Rancho Sienna
Location
- Region: Georgetown
Financial & listing details
- Price per square foot: $151/sqft
- Tax assessed value: $470,948
- Annual tax amount: $11,120
- Date on market: 6/12/2025
- Listing terms: Cash,Conventional,FHA,VA Loan
- Electric utility on property: Yes
Estimated market value
Not available
Estimated sales range
Not available
Not available
Price history
Price history
| Date | Event | Price |
|---|---|---|
| 12/15/2025 | Price change | $398,000-2.9%$151/sqft |
Source: | ||
| 9/15/2025 | Price change | $410,000-4.7%$155/sqft |
Source: | ||
| 8/1/2025 | Price change | $430,000-4.4%$163/sqft |
Source: | ||
| 7/8/2025 | Price change | $450,000-5.3%$171/sqft |
Source: | ||
| 6/23/2025 | Price change | $475,000-4%$180/sqft |
Source: | ||
Public tax history
Public tax history
| Year | Property taxes | Tax assessment |
|---|---|---|
| 2024 | $10,186 +10.1% | $470,948 +5.4% |
| 2023 | $9,253 -5.5% | $446,685 +10% |
| 2022 | $9,787 +0.5% | $406,077 +10% |
Find assessor info on the county website
BuyAbility℠ payment
Est. payment
$2,630/mo
Principal & interest
$1934
Property taxes
$504
Other costs
$192
Climate risks
Neighborhood: 78628
Nearby schools
GreatSchools rating
- 9/10Rancho Sienna Elementary SchoolGrades: PK-5Distance: 0.4 mi
- 7/10Santa Rita MiddleGrades: 6-8Distance: 1.9 mi
- 7/10Liberty Hill High SchoolGrades: 9-12Distance: 9.1 mi
Schools provided by the listing agent
- Elementary: Rancho Sienna
- Middle: Santa Rita Middle
- High: Liberty Hill
- District: Liberty Hill ISD
Source: Unlock MLS. This data may not be complete. We recommend contacting the local school district to confirm school assignments for this home.
- Loading
- Loading
