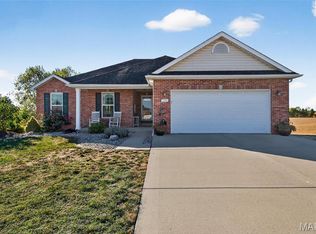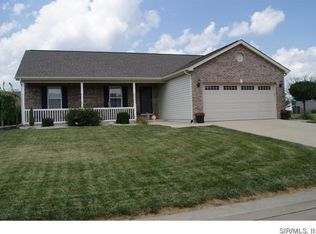Closed
Listing Provided by:
Kevin S Barbier 618-406-4993,
Barbier Agency
Bought with: Keller Williams Pinnacle
$465,000
220 Sarah Ct, Waterloo, IL 62298
5beds
3,028sqft
Single Family Residence
Built in 2006
0.56 Acres Lot
$468,100 Zestimate®
$154/sqft
$3,080 Estimated rent
Home value
$468,100
$445,000 - $492,000
$3,080/mo
Zestimate® history
Loading...
Owner options
Explore your selling options
What's special
Welcome to your Custom Dream Home on a Cul-de-Sac with Walk-Out Basement, Four-Season Room & Gorgeous Views! This meticulously maintained, immaculate, 5-bedroom, 3-bath, custom-built home by TAP Builders in desirable Rose Meadows Phase 1 subdivision has 4 walk-in closets! No HOA! Located on a quiet cul-de-sac with no rear neighbors-- just open farm fields and breathtaking sunsets. The 9 ft walk-out basement features a second kitchen, ideal for entertaining or multi-generational living. This home offers 1,923 sq ft on the main level, 1,105 finished sq ft in the basement, and an 840 sq ft 3-car heated garage (24 ft deep) with a 30 Amp camper plug-in. Recent updates include: new roof (2023), new flooring (2020), two 50-gallon water heaters (1 replaced in 2024), quartz countertops, updated kitchen and master bath (2021), tinted rear windows with new screens, whole-house water softener, and a reinforced storm shelter in the basement. Enjoy outdoor living on the covered patio with ceiling fans, and benefit from mature trees, and both main-floor and basement laundry hookups. Carpets professionally cleaned 7/15/25. Extremely clean, modern, and move-in ready! Schedule your showing today! In the event that multiple offers are received, all offers will be reviewed on Tuesday, 7/22/25. Contract expiration 7/22/25 @ 8:00 PM. Seller reserves the right to accept offer at any time. SQFT & INFO deemed accurate but not guaranteed. Buyer or Buyer's Agent to verify all information.
Zillow last checked: 8 hours ago
Listing updated: August 21, 2025 at 01:59pm
Listing Provided by:
Kevin S Barbier 618-406-4993,
Barbier Agency
Bought with:
Brooke Mitchell, 475184593
Keller Williams Pinnacle
Source: MARIS,MLS#: 25049639 Originating MLS: Southwestern Illinois Board of REALTORS
Originating MLS: Southwestern Illinois Board of REALTORS
Facts & features
Interior
Bedrooms & bathrooms
- Bedrooms: 5
- Bathrooms: 3
- Full bathrooms: 3
- Main level bathrooms: 2
- Main level bedrooms: 3
Primary bedroom
- Level: Main
Bedroom 2
- Level: Main
Bedroom 3
- Level: Main
Bedroom 4
- Level: Lower
Bedroom 5
- Level: Lower
Primary bathroom
- Level: Main
Bathroom 2
- Level: Main
Bathroom 3
- Level: Lower
Dining room
- Level: Main
Family room
- Level: Lower
Kitchen
- Level: Main
Kitchen
- Level: Lower
Living room
- Level: Main
Storage
- Level: Lower
Sunroom
- Level: Main
Heating
- Forced Air
Cooling
- Central Air
Appliances
- Laundry: Lower Level, Main Level
Features
- Ceiling Fan(s), High Ceilings, Separate Dining, Storage, Vaulted Ceiling(s), Walk-In Closet(s)
- Has basement: Yes
- Has fireplace: No
Interior area
- Total structure area: 3,028
- Total interior livable area: 3,028 sqft
- Finished area above ground: 1,923
- Finished area below ground: 1,105
Property
Parking
- Total spaces: 3
- Parking features: Attached, Concrete, Driveway
- Attached garage spaces: 3
- Has uncovered spaces: Yes
Features
- Levels: One and One Half
- Patio & porch: Covered, Deck, Patio
Lot
- Size: 0.56 Acres
- Dimensions: .56 Acres +/-
- Features: Cul-De-Sac
Details
- Additional structures: None
- Parcel number: 0712317010000
- Special conditions: Standard
Construction
Type & style
- Home type: SingleFamily
- Architectural style: Ranch
- Property subtype: Single Family Residence
Materials
- Brick Veneer, Vinyl Siding
- Roof: Architectural Shingle
Condition
- Year built: 2006
Utilities & green energy
- Sewer: Public Sewer
- Water: Public
- Utilities for property: Cable Available, Electricity Connected, Phone Available, Sewer Connected, Water Connected
Community & neighborhood
Location
- Region: Waterloo
- Subdivision: Rose Mdws Ph 01
Other
Other facts
- Listing terms: Cash,Conventional,FHA,USDA Loan,VA Loan
- Ownership: Private
Price history
| Date | Event | Price |
|---|---|---|
| 8/21/2025 | Sold | $465,000$154/sqft |
Source: | ||
| 7/22/2025 | Contingent | $465,000$154/sqft |
Source: | ||
| 7/20/2025 | Listed for sale | $465,000+745.5%$154/sqft |
Source: | ||
| 5/22/2006 | Sold | $55,000+13.4%$18/sqft |
Source: Public Record | ||
| 10/13/2005 | Sold | $48,500$16/sqft |
Source: Public Record | ||
Public tax history
| Year | Property taxes | Tax assessment |
|---|---|---|
| 2024 | $7,014 +13.7% | $117,890 +13.1% |
| 2023 | $6,170 +1.6% | $104,270 +2.9% |
| 2022 | $6,073 | $101,300 +8.1% |
Find assessor info on the county website
Neighborhood: 62298
Nearby schools
GreatSchools rating
- NAW J Zahnow Elementary SchoolGrades: PK-1Distance: 2.1 mi
- 9/10Waterloo Junior High SchoolGrades: 6-8Distance: 2.2 mi
- 8/10Waterloo High SchoolGrades: 9-12Distance: 3.8 mi
Schools provided by the listing agent
- Elementary: Waterloo Dist 5
- Middle: Waterloo Dist 5
- High: Waterloo
Source: MARIS. This data may not be complete. We recommend contacting the local school district to confirm school assignments for this home.

Get pre-qualified for a loan
At Zillow Home Loans, we can pre-qualify you in as little as 5 minutes with no impact to your credit score.An equal housing lender. NMLS #10287.
Sell for more on Zillow
Get a free Zillow Showcase℠ listing and you could sell for .
$468,100
2% more+ $9,362
With Zillow Showcase(estimated)
$477,462
