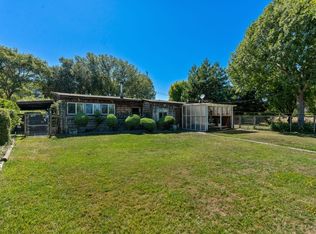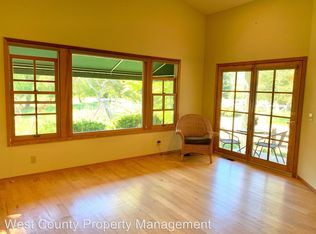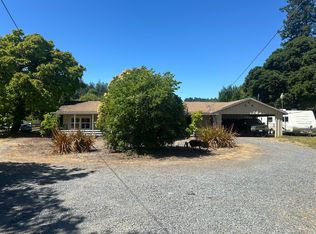Sold for $1,395,000
$1,395,000
220 Sexton Road, Sebastopol, CA 95472
3beds
1,920sqft
Single Family Residence
Built in 1977
5.13 Acres Lot
$1,449,400 Zestimate®
$727/sqft
$4,290 Estimated rent
Home value
$1,449,400
$1.30M - $1.62M
$4,290/mo
Zestimate® history
Loading...
Owner options
Explore your selling options
What's special
Located on a sunny level 5.1+/- acre parcel in the rolling green hills of West Sebastopol, the home to many of Sonoma County's prize vineyards, is this sprawling single-level home with a pristine 1.88+/- acre premium Chardonnay vineyard. This tastefully refreshed home showcases commanding open beam ceilings, a kitchen and bathrooms with attractive new quartz slab countertops, stylish new plumbing and light fixtures, new interior paint, newer dual pane windows, seller owned solar, a newer forced air heating system, and a newer hot water heater too. A detached 3-car sized garage provides additional flex space suitable for a variety of uses. Beautiful trees along the back of the property give the feeling that you have your very own park. Located just minutes from colorful downtown Sebastopol with its thriving renown Barlow outdoor marketplace featuring fine eateries, beer and wine tastings establishments and artisan shops and the stunning rugged beaches and cliffs of the Sonoma Coast, this is Wine Country living at its BEST!
Zillow last checked: 8 hours ago
Listing updated: June 23, 2025 at 02:50am
Listed by:
Ann C Harris DRE #00621857 707-483-5500,
Coldwell Banker Realty 707-829-4500,
Ben M Harris DRE #01975434 707-696-7405,
Coldwell Banker Realty
Bought with:
Karen M Butler, DRE #01889521
Coldwell Banker Realty
Source: BAREIS,MLS#: 325038250 Originating MLS: Sonoma
Originating MLS: Sonoma
Facts & features
Interior
Bedrooms & bathrooms
- Bedrooms: 3
- Bathrooms: 2
- Full bathrooms: 2
Primary bedroom
- Features: Closet, Walk-In Closet(s)
Bedroom
- Level: Main
Primary bathroom
- Features: Double Vanity, Quartz, Shower Stall(s), Tile, Window
Bathroom
- Features: Double Vanity, Quartz, Tub w/Shower Over, Window
- Level: Main
Dining room
- Features: Dining Bar, Dining/Living Combo
- Level: Main
Kitchen
- Features: Breakfast Area, Quartz Counter
- Level: Main
Living room
- Features: Open Beam Ceiling
- Level: Main
Heating
- Central, Fireplace(s)
Cooling
- None
Appliances
- Included: Dishwasher, Disposal, Free-Standing Electric Oven, Free-Standing Electric Range
- Laundry: Cabinets, Hookups Only, Inside Room, Sink
Features
- Open Beam Ceiling
- Flooring: Carpet, Wood, Other
- Has basement: No
- Number of fireplaces: 1
- Fireplace features: Brick, Wood Burning
Interior area
- Total structure area: 1,920
- Total interior livable area: 1,920 sqft
Property
Parking
- Total spaces: 8
- Parking features: Detached, RV Possible, Side By Side
- Garage spaces: 2
Features
- Levels: One
- Stories: 1
- Patio & porch: Rear Porch, Deck
- Has view: Yes
- View description: Hills, Vineyard
- Waterfront features: Stream Seasonal
Lot
- Size: 5.13 Acres
- Features: Greenbelt, Irregular Lot
Details
- Parcel number: 077030064000
- Special conditions: Offer As Is
Construction
Type & style
- Home type: SingleFamily
- Architectural style: Ranch,Traditional
- Property subtype: Single Family Residence
Materials
- Brick, Wood, Wood Siding
- Foundation: Concrete Perimeter, Raised
- Roof: Composition,Shingle
Condition
- Year built: 1977
Utilities & green energy
- Electric: Photovoltaics Seller Owned
- Gas: Propane Tank Leased
- Sewer: Septic Tank
- Water: Private, Well
- Utilities for property: Cable Available, Internet Available, Propane Tank Leased
Green energy
- Energy generation: Solar
Community & neighborhood
Location
- Region: Sebastopol
HOA & financial
HOA
- Has HOA: No
Price history
| Date | Event | Price |
|---|---|---|
| 6/20/2025 | Sold | $1,395,000$727/sqft |
Source: | ||
| 6/10/2025 | Pending sale | $1,395,000$727/sqft |
Source: | ||
| 5/21/2025 | Contingent | $1,395,000$727/sqft |
Source: | ||
| 5/13/2025 | Price change | $1,395,000-3.8%$727/sqft |
Source: | ||
| 4/29/2025 | Listed for sale | $1,450,000+110.1%$755/sqft |
Source: | ||
Public tax history
| Year | Property taxes | Tax assessment |
|---|---|---|
| 2025 | $10,149 -0.1% | $873,543 +2% |
| 2024 | $10,158 +2.8% | $856,417 +2% |
| 2023 | $9,879 +2.3% | $839,625 +2% |
Find assessor info on the county website
Neighborhood: 95472
Nearby schools
GreatSchools rating
- 5/10Apple Blossom SchoolGrades: K-5Distance: 1.4 mi
- 8/10Twin Hills Charter Middle SchoolGrades: 6-8Distance: 2.3 mi
- 8/10Analy High SchoolGrades: 9-12Distance: 3.1 mi
Get a cash offer in 3 minutes
Find out how much your home could sell for in as little as 3 minutes with a no-obligation cash offer.
Estimated market value$1,449,400
Get a cash offer in 3 minutes
Find out how much your home could sell for in as little as 3 minutes with a no-obligation cash offer.
Estimated market value
$1,449,400


