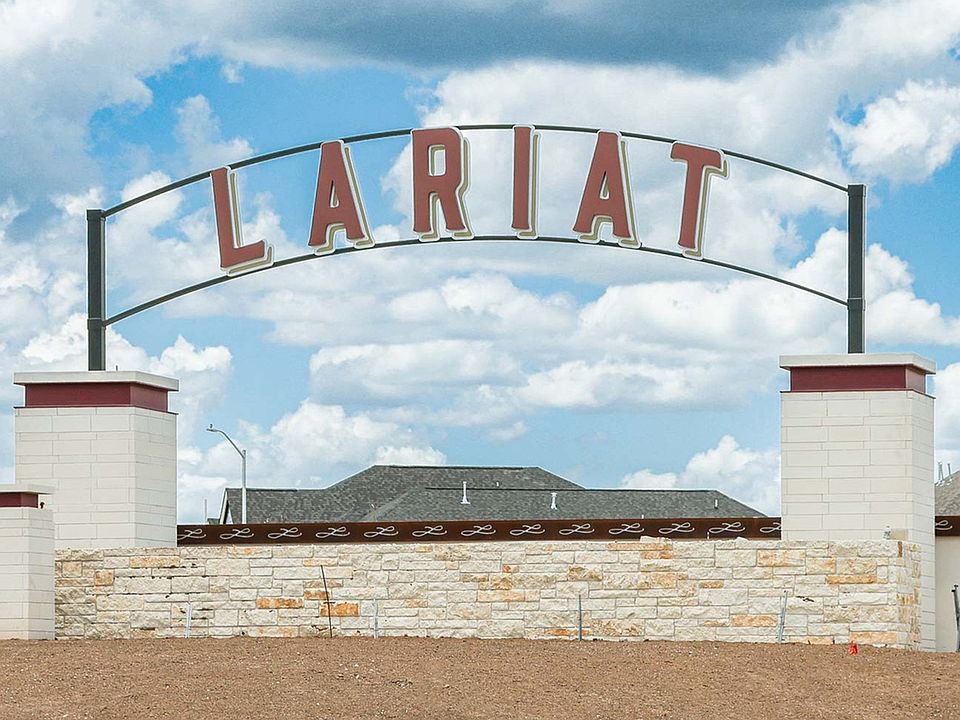A welcoming front porch opens into an extended entryway boasting a 12-foot ceiling. French doors open into the private home office which features three large windows. Down the hallway you pass the secondary bedrooms which feature walk-in closets and a shared bathroom. As you step into the dining area you are greeted with ample natural light. The family room boasts a wall of windows and tall ceilings. The kitchen hosts an island with built-in seating, 5-burner gas cooktop and a corner walk-in pantry. The primary bedroom hosts three large windows and convenient access to the utility room. The primary bathroom has dual vanities, a freestanding tub, glass enclosed shower, a linen closet, and two walk-in closets. Completing the floor plan is a guest suite with full bathroom and walk-in closet off of the main hallway. Covered backyard patio and 7-zone sprinkler system. Mud room is off of the two-car garage.
Active
$670,900
220 Sheepdog Dr, Liberty Hill, TX 78642
4beds
2,669sqft
Single Family Residence
Built in 2025
7,200.47 Square Feet Lot
$649,000 Zestimate®
$251/sqft
$70/mo HOA
What's special
Covered backyard patioTwo-car garageWall of windowsAmple natural lightDining areaPrivate home officeFamily room
Call: (254) 256-2214
- 13 days
- on Zillow |
- 20 |
- 1 |
Zillow last checked: 7 hours ago
Listing updated: August 19, 2025 at 02:06am
Listed by:
Lee Jones (713) 948-6666,
Perry Homes Realty, LLC
Source: Unlock MLS,MLS#: 2427316
Travel times
Schedule tour
Select your preferred tour type — either in-person or real-time video tour — then discuss available options with the builder representative you're connected with.
Facts & features
Interior
Bedrooms & bathrooms
- Bedrooms: 4
- Bathrooms: 3
- Full bathrooms: 3
- Main level bedrooms: 4
Heating
- Natural Gas
Cooling
- Zoned
Appliances
- Included: Built-In Oven(s), Dishwasher, ENERGY STAR Qualified Appliances, Gas Cooktop, Microwave
Features
- High Ceilings, Electric Dryer Hookup, French Doors, Kitchen Island, Open Floorplan, Pantry, Walk-In Closet(s), Washer Hookup
- Flooring: Carpet, Tile, Wood
- Windows: Double Pane Windows
Interior area
- Total interior livable area: 2,669 sqft
Property
Parking
- Total spaces: 2
- Parking features: Attached
- Attached garage spaces: 2
Accessibility
- Accessibility features: None
Features
- Levels: One
- Stories: 1
- Patio & porch: Covered
- Exterior features: None
- Pool features: None
- Fencing: Privacy, Wood
- Has view: Yes
- View description: None
- Waterfront features: None
Lot
- Size: 7,200.47 Square Feet
- Dimensions: 60 x 120
- Features: Back to Park/Greenbelt, Sprinkler - Back Yard, Sprinklers In Front
Details
- Additional structures: None
- Parcel number: R659400
- Special conditions: Standard
Construction
Type & style
- Home type: SingleFamily
- Property subtype: Single Family Residence
Materials
- Foundation: Slab
- Roof: Composition
Condition
- New Construction
- New construction: Yes
- Year built: 2025
Details
- Builder name: Perry Homes
Utilities & green energy
- Sewer: Public Sewer
- Water: Public
- Utilities for property: Underground Utilities
Community & HOA
Community
- Features: Clubhouse, Park, Playground, Pool
- Subdivision: Lariat 60'
HOA
- Has HOA: Yes
- Services included: See Remarks
- HOA fee: $840 annually
- HOA name: KiTH Management Services
Location
- Region: Liberty Hill
Financial & listing details
- Price per square foot: $251/sqft
- Date on market: 8/18/2025
- Listing terms: Cash,Conventional,FHA,VA Loan
About the community
PoolPondParkTrails
Back to basics. Take a step outside with friends and family, the natural resort-style amenities will keep neighbors active year-round. Amenities will feature an on-site school, event lawn, resort-style pool, splash pad, community pavilion for resident gatherings, playscapes, parks and open spaces with creeks, ponds and approximately seven miles of trails. There is an excursion for every occasion. Lariat is part of the sought-after Liberty Hill ISD. Lariat has the small-town charm you've been looking for and we welcome you home.
Source: Perry Homes

