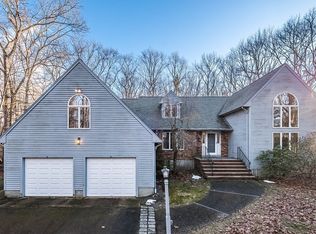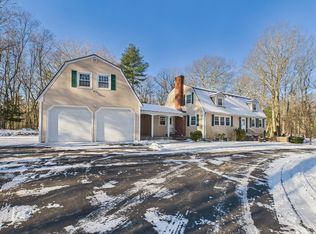Sold for $1,248,500 on 02/02/23
$1,248,500
220 Stoney Lea Rd, Dedham, MA 02026
4beds
2,976sqft
Single Family Residence
Built in 1966
1.02 Acres Lot
$1,557,500 Zestimate®
$420/sqft
$5,422 Estimated rent
Home value
$1,557,500
$1.42M - $1.71M
$5,422/mo
Zestimate® history
Loading...
Owner options
Explore your selling options
What's special
This charming colonial sits on 1 acre of land in a quiet woodsy neighborhood of sought after Precinct 1. Sun filled, updated kitchen, with stainless appliances an informal dining area and convenient built-ins. First floor includes a spacious, cozy family room with cathedral ceiling, wood burning fireplace and direct access to the back patio. A large living room, dining room off the kitchen and mudroom with direct access to the 2-car garage complete the first floor. The 2nd floor features a large Master Suite with a full bath and walk in closet. For space, comfort and convenience, there are three additional bedrooms, two additional full bathrooms and a laundry room on the 2nd level. The attic space is unfinished, insulated and offers ample storage. The basement is partially finished. Central air conditioning. This is a great location convenient to commuter rail, major highways, public and private schools. Close to historic village center, Legacy Place, boutique shops and restaurants.
Zillow last checked: 8 hours ago
Listing updated: February 02, 2023 at 11:21am
Listed by:
John DeBlois 617-834-2919,
Coldwell Banker Realty - Westwood 781-320-0550
Bought with:
The Petrowsky Jones Group
Compass
Source: MLS PIN,MLS#: 73039070
Facts & features
Interior
Bedrooms & bathrooms
- Bedrooms: 4
- Bathrooms: 4
- Full bathrooms: 3
- 1/2 bathrooms: 1
Primary bedroom
- Features: Bathroom - Full, Bathroom - Double Vanity/Sink, Walk-In Closet(s), Flooring - Wall to Wall Carpet
- Level: Second
- Area: 304
- Dimensions: 19 x 16
Bedroom 2
- Features: Closet, Flooring - Hardwood
- Level: Second
- Area: 121
- Dimensions: 11 x 11
Bedroom 3
- Features: Closet, Flooring - Hardwood
- Level: Second
- Area: 100
- Dimensions: 10 x 10
Bedroom 4
- Features: Closet, Flooring - Hardwood
- Level: Second
- Area: 120
- Dimensions: 10 x 12
Dining room
- Features: Flooring - Hardwood, French Doors
- Level: Main,First
- Area: 121
- Dimensions: 11 x 11
Family room
- Features: Cathedral Ceiling(s), Flooring - Wall to Wall Carpet, Exterior Access, Open Floorplan, Lighting - Overhead
- Level: First
- Area: 266
- Dimensions: 19 x 14
Kitchen
- Features: Bathroom - Half, Closet/Cabinets - Custom Built, Flooring - Hardwood, Window(s) - Bay/Bow/Box, Breakfast Bar / Nook, Recessed Lighting, Stainless Steel Appliances, Decorative Molding
- Level: First
- Area: 600
- Dimensions: 25 x 24
Living room
- Features: Flooring - Hardwood, Open Floorplan
- Level: Main,First
- Area: 342
- Dimensions: 19 x 18
Heating
- Central, Forced Air, Oil
Cooling
- Central Air
Appliances
- Laundry: Electric Dryer Hookup, Second Floor, Washer Hookup
Features
- Closet, Closet/Cabinets - Custom Built, Entrance Foyer, Mud Room, Play Room
- Flooring: Tile, Hardwood, Flooring - Hardwood, Laminate
- Doors: Insulated Doors
- Windows: Insulated Windows
- Basement: Full,Partially Finished,Interior Entry,Bulkhead,Sump Pump
- Number of fireplaces: 5
- Fireplace features: Family Room
Interior area
- Total structure area: 2,976
- Total interior livable area: 2,976 sqft
Property
Parking
- Total spaces: 4
- Parking features: Attached, Garage Door Opener, Paved Drive, Paved
- Attached garage spaces: 2
- Uncovered spaces: 2
Features
- Patio & porch: Porch, Patio
- Exterior features: Porch, Patio, Rain Gutters
Lot
- Size: 1.02 Acres
- Features: Wooded
Details
- Parcel number: 4294765
- Zoning: SRA
Construction
Type & style
- Home type: SingleFamily
- Architectural style: Colonial
- Property subtype: Single Family Residence
Materials
- Frame
- Foundation: Concrete Perimeter
- Roof: Shingle
Condition
- Year built: 1966
Utilities & green energy
- Electric: 200+ Amp Service
- Sewer: Private Sewer
- Water: Public
- Utilities for property: for Gas Range, for Gas Oven, for Electric Dryer, Washer Hookup
Community & neighborhood
Location
- Region: Dedham
Other
Other facts
- Listing terms: Contract
Price history
| Date | Event | Price |
|---|---|---|
| 2/2/2023 | Sold | $1,248,500-7.5%$420/sqft |
Source: MLS PIN #73039070 Report a problem | ||
| 11/23/2022 | Contingent | $1,350,000$454/sqft |
Source: MLS PIN #73039070 Report a problem | ||
| 9/21/2022 | Listed for sale | $1,350,000+212.5%$454/sqft |
Source: MLS PIN #73039070 Report a problem | ||
| 5/31/1988 | Sold | $432,000$145/sqft |
Source: Public Record Report a problem | ||
Public tax history
| Year | Property taxes | Tax assessment |
|---|---|---|
| 2025 | $17,726 +0.1% | $1,404,600 -0.9% |
| 2024 | $17,710 +19.7% | $1,416,800 +23% |
| 2023 | $14,794 +8.4% | $1,152,200 +12.7% |
Find assessor info on the county website
Neighborhood: Dexter
Nearby schools
GreatSchools rating
- NAEarly Childhood CenterGrades: PK-KDistance: 0.3 mi
- 6/10Dedham Middle SchoolGrades: 6-8Distance: 1.3 mi
- 7/10Dedham High SchoolGrades: 9-12Distance: 1.5 mi
Schools provided by the listing agent
- Elementary: Riverdale
- Middle: Dedham
- High: Dedham
Source: MLS PIN. This data may not be complete. We recommend contacting the local school district to confirm school assignments for this home.
Get a cash offer in 3 minutes
Find out how much your home could sell for in as little as 3 minutes with a no-obligation cash offer.
Estimated market value
$1,557,500
Get a cash offer in 3 minutes
Find out how much your home could sell for in as little as 3 minutes with a no-obligation cash offer.
Estimated market value
$1,557,500

