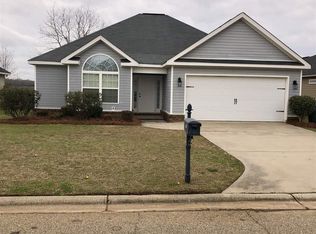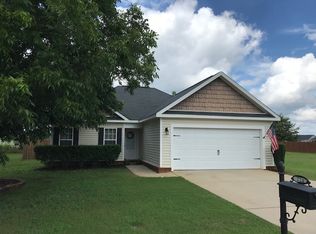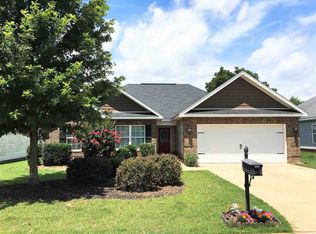3-bed/2-bath home with many upgrades in a gated community. Includes hardwood floors, carpets in bedrooms, tile in kitchen, laundry room and bathrooms. Also, stainless steel appliances, granite countertops, tiled backsplash, split bedroom plan, separate laundry room, master bath has separate shower and garden tub, double vanity and large closet. Tray ceilings, window blinds throughout, ceiling fans, gutters, attic storage, 2-car garage, covered back patio, fenced backyard and backs up to beautiful crop land.
This property is off market, which means it's not currently listed for sale or rent on Zillow. This may be different from what's available on other websites or public sources.



