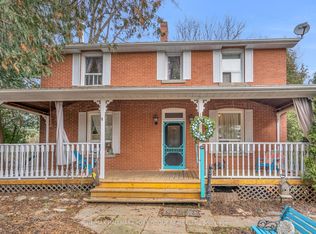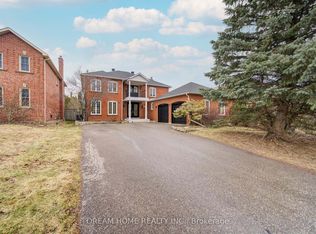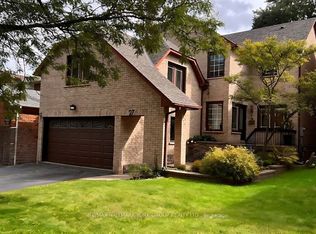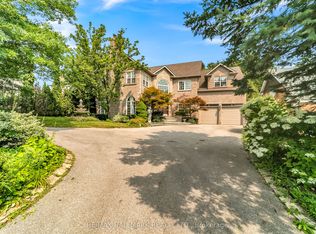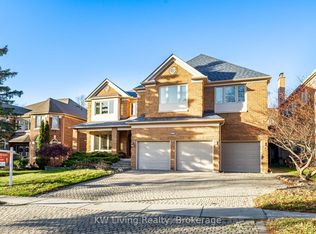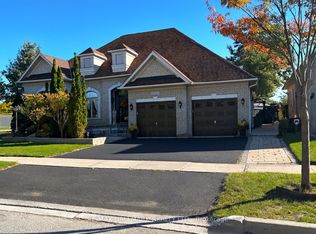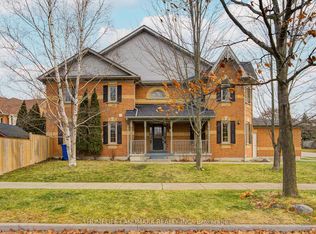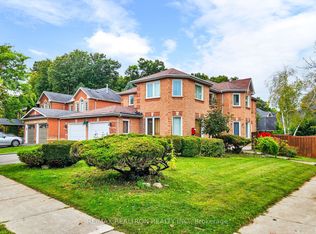Beautiful detached home in the sought-after Aurora Highlands community. Backing to ravine with walkout basement. Above-ground living space of 4,218 sq. ft. Spacious 2-storey layout featuring 5 bedrooms and 5washrooms. Main floor includes kitchen, office, dining room, family room, and living room.Two bedrooms with ensuite washrooms. Attached 2-car garage without sidewalk and parking for 4vehicles on the driveway. Backing onto a serene ravine for added privacy and scenic views.Large walk-out basement with a 2-piece powder room, workshop, and finished landing area.Conveniently located close to schools, parks, shopping, and public transit with easy access toYonge Street.
For sale
C$2,100,000
220 Timpson Dr, Aurora, ON L4G 5M7
5beds
5baths
Single Family Residence
Built in ----
8,014.32 Square Feet Lot
$-- Zestimate®
C$--/sqft
C$-- HOA
What's special
Walkout basementDining roomFamily roomEnsuite washroomsSerene ravineScenic viewsLarge walk-out basement
- 47 days |
- 5 |
- 0 |
Zillow last checked: 8 hours ago
Listing updated: November 04, 2025 at 06:49am
Listed by:
FIRST CLASS REALTY INC.
Source: TRREB,MLS®#: N12506870 Originating MLS®#: Toronto Regional Real Estate Board
Originating MLS®#: Toronto Regional Real Estate Board
Facts & features
Interior
Bedrooms & bathrooms
- Bedrooms: 5
- Bathrooms: 5
Primary bedroom
- Level: Second
- Dimensions: 5.42 x 7.65
Bedroom 2
- Level: Second
- Dimensions: 3.45 x 4.25
Bedroom 3
- Level: Second
- Dimensions: 3.49 x 3.89
Bedroom 4
- Level: Second
- Dimensions: 5.57 x 4.46
Bedroom 5
- Level: Second
- Dimensions: 4.96 x 3.68
Breakfast
- Level: Ground
- Dimensions: 5.48 x 4.16
Dining room
- Level: Ground
- Dimensions: 4.85 x 3.62
Family room
- Level: Ground
- Dimensions: 3.4 x 5.86
Kitchen
- Level: Ground
- Dimensions: 3.65 x 3.7
Living room
- Level: Ground
- Dimensions: 3.63 x 6.4
Office
- Level: Ground
- Dimensions: 3.4 x 5.86
Heating
- Forced Air, Gas
Cooling
- Central Air
Features
- None
- Basement: Full,Walk-Out Access
- Has fireplace: Yes
Interior area
- Living area range: 3500-5000 null
Video & virtual tour
Property
Parking
- Total spaces: 6
- Parking features: Private Double
- Has garage: Yes
Features
- Stories: 2
- Pool features: None
- Has view: Yes
- View description: Trees/Woods
Lot
- Size: 8,014.32 Square Feet
- Features: Pie Shaped Lot
Construction
Type & style
- Home type: SingleFamily
- Property subtype: Single Family Residence
Materials
- Brick
- Foundation: Concrete
- Roof: Asphalt Shingle
Utilities & green energy
- Sewer: Sewer
Community & HOA
Location
- Region: Aurora
Financial & listing details
- Annual tax amount: C$9,240
- Date on market: 11/4/2025
FIRST CLASS REALTY INC.
By pressing Contact Agent, you agree that the real estate professional identified above may call/text you about your search, which may involve use of automated means and pre-recorded/artificial voices. You don't need to consent as a condition of buying any property, goods, or services. Message/data rates may apply. You also agree to our Terms of Use. Zillow does not endorse any real estate professionals. We may share information about your recent and future site activity with your agent to help them understand what you're looking for in a home.
Price history
Price history
Price history is unavailable.
Public tax history
Public tax history
Tax history is unavailable.Climate risks
Neighborhood: L4G
Nearby schools
GreatSchools rating
No schools nearby
We couldn't find any schools near this home.
- Loading
