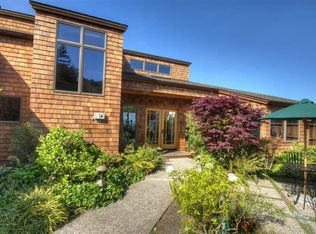Sold for $1,500,000
$1,500,000
220 Vantage Road, The Sea Ranch, CA 95497
3beds
1,728sqft
Single Family Residence
Built in 1998
0.31 Acres Lot
$1,499,500 Zestimate®
$868/sqft
$3,940 Estimated rent
Home value
$1,499,500
$1.42M - $1.57M
$3,940/mo
Zestimate® history
Loading...
Owner options
Explore your selling options
What's special
A beautiful west-meadow home offering a modern, light-filled design, soaring warm wood ceilings and a wall of glass to enjoy the ever-changing views of meadow, ocean and hillside. Privately situated with commons on two sides, minutes to the Bluff Trail, Shell and Ohlson Beaches, and the Ohlson Rec Center. The living space offers a casual, open floor plan with inviting views, spacious kitchen, tile floors, recessed lighting and cozy wood burning stove, as well as central heat. Two decks offer easy indoor/outdoor living, a private east-side deck with a hot tub, and a west-side deck with panoramic ocean views. Energy efficiency is achieved through passive solar design and recently installed rooftop solar panels. The private, primary ensuite bedroom features access to the east-side deck/hot tub. The primary bath has a dual vanity, upgraded glass walled shower and a new tile floor. Two guest rooms in the opposite wing each have deck access, the end bedroom has ocean views. An upstairs loft offers the perfect office space with built-in desk, operable skylight and a beautiful meadow view. This home has been well cared for! New 30 yr. roof, new composite decking and termite/fire/rain resistant composite siding, new windows installed in 2022-23. A detached garage completes the picture!
Zillow last checked: 8 hours ago
Listing updated: October 10, 2025 at 06:02am
Listed by:
Patty Bettega DRE #01042567,
Kennedy & Associates 707-884-9000,
Lisa Hantzsche DRE #01268983,
Kennedy & Associates
Bought with:
Non-member 999999
Regency Real Estate
Source: BAREIS,MLS#: 325074840 Originating MLS: Mendocino
Originating MLS: Mendocino
Facts & features
Interior
Bedrooms & bathrooms
- Bedrooms: 3
- Bathrooms: 2
- Full bathrooms: 2
Primary bedroom
- Features: Closet, Ground Floor, Outside Access, Walk-In Closet(s)
Bedroom
- Level: Main
Primary bathroom
- Features: Double Vanity, Low-Flow Shower(s), Shower Stall(s), Tile, Window
Bathroom
- Features: Fiberglass, Tile, Tub w/Shower Over, Window
- Level: Main
Dining room
- Features: Dining/Family Combo, Dining/Living Combo
- Level: Main
Family room
- Features: Great Room
Kitchen
- Features: Breakfast Area, Kitchen/Family Combo, Tile Counters
- Level: Main
Living room
- Features: Cathedral/Vaulted, Deck Attached, Great Room, Skylight(s), View
- Level: Main
Heating
- Central, Fireplace(s), Propane, Wood Stove
Cooling
- Ceiling Fan(s)
Appliances
- Included: Dishwasher, Free-Standing Gas Oven, Free-Standing Gas Range, Free-Standing Refrigerator, Range Hood, Microwave, Washer/Dryer Stacked
- Laundry: Ground Floor, Inside Area
Features
- Cathedral Ceiling(s), Formal Entry, Open Beam Ceiling, Storage
- Flooring: Carpet, Tile
- Windows: Dual Pane Full, Skylight(s), Window Coverings, Screens
- Has basement: No
- Number of fireplaces: 1
- Fireplace features: Free Standing, Living Room, Raised Hearth, Wood Burning
Interior area
- Total structure area: 1,728
- Total interior livable area: 1,728 sqft
Property
Parking
- Total spaces: 3
- Parking features: Detached, Uncovered Parking Spaces 2+, Gravel
- Garage spaces: 1
- Uncovered spaces: 2
Features
- Levels: One
- Stories: 1
- Patio & porch: Front Porch, Deck
- Pool features: Community
- Has spa: Yes
- Spa features: Private
- Fencing: Partial,Wood
- Has view: Yes
- View description: Hills, Ocean, Panoramic, Pasture
- Has water view: Yes
- Water view: Ocean
Lot
- Size: 0.31 Acres
- Features: Low Maintenance, Meadow West
Details
- Additional structures: Shed(s)
- Parcel number: 156180006000
- Special conditions: Standard
Construction
Type & style
- Home type: SingleFamily
- Architectural style: Contemporary
- Property subtype: Single Family Residence
Materials
- Fiber Cement, Floor Insulation, Wall Insulation, Wood
- Foundation: Concrete Perimeter
- Roof: Composition
Condition
- Year built: 1998
Utilities & green energy
- Electric: Passive Solar, Photovoltaics Seller Owned, PV-On Grid
- Gas: Propane Tank Leased
- Sewer: Septic Tank
- Water: Private, Water District
- Utilities for property: Electricity Connected, Internet Available, Propane Tank Leased, Underground Utilities
Green energy
- Energy generation: Solar
Community & neighborhood
Security
- Security features: Carbon Monoxide Detector(s), Double Strapped Water Heater, Smoke Detector(s)
Location
- Region: The Sea Ranch
- Subdivision: TSRA
HOA & financial
HOA
- Has HOA: Yes
- HOA fee: $380 monthly
- Amenities included: Dog Park, Playground, Pool, Sauna, Tennis Court(s), Trail(s)
- Services included: Common Areas, Management, Pool, Recreation Facility, Road, Security
- Association name: The Sea Ranch Assoc.
- Association phone: 707-785-2444
Price history
| Date | Event | Price |
|---|---|---|
| 10/10/2025 | Sold | $1,500,000-3.2%$868/sqft |
Source: | ||
| 10/4/2025 | Pending sale | $1,550,000$897/sqft |
Source: | ||
| 9/24/2025 | Listing removed | $1,550,000$897/sqft |
Source: | ||
| 9/4/2025 | Contingent | $1,550,000$897/sqft |
Source: | ||
| 8/28/2025 | Listed for sale | $1,550,000+130.5%$897/sqft |
Source: | ||
Public tax history
| Year | Property taxes | Tax assessment |
|---|---|---|
| 2025 | $11,050 +1.8% | $993,496 +2% |
| 2024 | $10,852 +1.7% | $974,016 +2% |
| 2023 | $10,666 +4.3% | $954,919 +2% |
Find assessor info on the county website
Neighborhood: 95497
Nearby schools
GreatSchools rating
- 1/10Horicon Elementary SchoolGrades: K-8Distance: 5.3 mi
- 4/10Point Arena High SchoolGrades: 9-12Distance: 18.4 mi
Schools provided by the listing agent
- District: Horicon
Source: BAREIS. This data may not be complete. We recommend contacting the local school district to confirm school assignments for this home.
Get pre-qualified for a loan
At Zillow Home Loans, we can pre-qualify you in as little as 5 minutes with no impact to your credit score.An equal housing lender. NMLS #10287.
