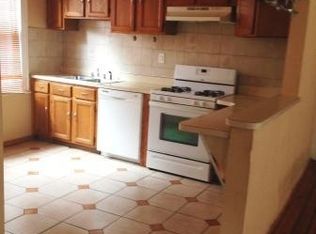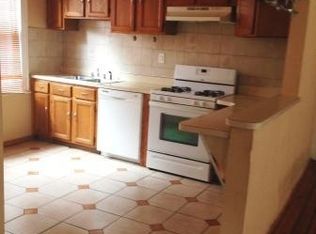
Closed
$535,000
220 Vassar Ave, Newark City, NJ 07112
3beds
2baths
--sqft
Single Family Residence
Built in 1927
7,840.8 Square Feet Lot
$548,300 Zestimate®
$--/sqft
$2,955 Estimated rent
Home value
$548,300
$483,000 - $620,000
$2,955/mo
Zestimate® history
Loading...
Owner options
Explore your selling options
What's special
Zillow last checked: 22 hours ago
Listing updated: September 15, 2025 at 02:12am
Listed by:
Alexzandra Carrero-rodriguez 973-860-7595,
Prestige Property Group Montclair
Bought with:
Lissany Feliciano
Realty Executives Property Squad
Source: GSMLS,MLS#: 3967164
Price history
| Date | Event | Price |
|---|---|---|
| 9/12/2025 | Sold | $535,000+7.2% |
Source: | ||
| 7/31/2025 | Pending sale | $499,000 |
Source: | ||
| 7/19/2025 | Listed for sale | $499,000 |
Source: | ||
| 6/30/2025 | Pending sale | $499,000 |
Source: | ||
| 6/8/2025 | Listed for sale | $499,000+315.8% |
Source: | ||
Public tax history
Tax history is unavailable.
Neighborhood: Weequahic
Nearby schools
GreatSchools rating
- 4/10Chancellor Avenue Elementary SchoolGrades: PK-8Distance: 0.2 mi
- 2/10Eagle Academy for Young Men of NewarkGrades: 7-12Distance: 0.2 mi
- 1/10Weequahic High SchoolGrades: 9-12Distance: 0.2 mi
Get a cash offer in 3 minutes
Find out how much your home could sell for in as little as 3 minutes with a no-obligation cash offer.
Estimated market value
$548,300
Get a cash offer in 3 minutes
Find out how much your home could sell for in as little as 3 minutes with a no-obligation cash offer.
Estimated market value
$548,300
