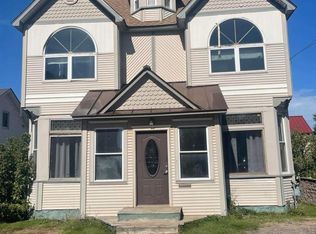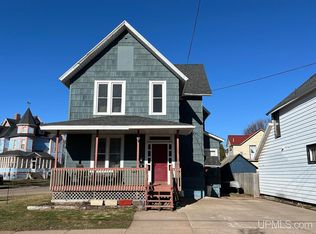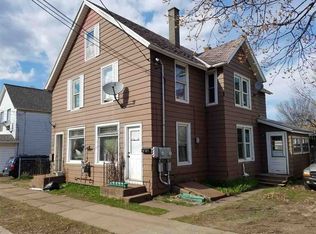Closed
$180,000
220 W Ridge St, Ishpeming, MI 49849
3beds
1,718sqft
Single Family Residence
Built in 1885
5,662.8 Square Feet Lot
$198,600 Zestimate®
$105/sqft
$1,845 Estimated rent
Home value
$198,600
$187,000 - $213,000
$1,845/mo
Zestimate® history
Loading...
Owner options
Explore your selling options
What's special
Sellers unfortunate job relocation could be the buyers gain in this tough market! Check out this charming home in a quiet part of the City of Ishpeming, so close to parks and public trail systems such as Al Quaal Rec Area, Iron Ore Heritage Trail and The Mining Pavilion. When you enter through the convenient from mudroom / entrance, you are greeted by a spacious living room that provides lots of fantastic room for entertaining or just lounging to watch TV. This room is a large with plenty of windows to let in the natural light! The open, bright and nicely updated kitchen offers ample space for cooking and entertaining with a rear entrance / exit to the deck overlooking the fenced backyard. Upstairs you'll find the 3 bright and sunny bedrooms with the large full bathroom. The full basement downstairs offers a sauna with a new electric stove and a smaller finished area to use however you'd like; office area, media room or exercise space! The laundry room with newer appliances is also here. Plus there's a convenient toilet area for the "just in case" times! My favorite thing about this home is the 30x30 heated garage that offers plenty of room for the toys and tools plus it has a great "kitchen area" and a full bathroom! How many garages offer that?? This is the true man cave! Outside you'll find a large fenced in yard with a storage shed. This home is truly move in ready and updated so nicely! Don't miss this opportunity to make this house your home! Any / all offers with be reviewed by the seller on Thursday March 14th at 3:00 pm
Zillow last checked: 8 hours ago
Listing updated: April 26, 2024 at 12:53pm
Listed by:
ANDREA GORIESKY 906-361-4655,
SELECT REALTY 906-228-2772
Bought with:
CRAIG HEINONEN
COLDWELL BANKER SCHMIDT REALTORS
Source: Upper Peninsula AOR,MLS#: 50135307 Originating MLS: Upper Peninsula Assoc of Realtors
Originating MLS: Upper Peninsula Assoc of Realtors
Facts & features
Interior
Bedrooms & bathrooms
- Bedrooms: 3
- Bathrooms: 2
- Full bathrooms: 1
- 1/2 bathrooms: 1
- Main level bathrooms: 1
Bedroom 1
- Level: Upper
- Area: 187
- Dimensions: 17 x 11
Bedroom 2
- Level: Upper
- Area: 99
- Dimensions: 11 x 9
Bedroom 3
- Level: Upper
- Area: 128
- Dimensions: 16 x 8
Bathroom 1
- Level: Main
- Area: 20
- Dimensions: 5 x 4
Dining room
- Level: Main
- Area: 130
- Dimensions: 13 x 10
Kitchen
- Level: Main
- Area: 130
- Dimensions: 13 x 10
Living room
- Level: Main
- Area: 323
- Dimensions: 19 x 17
Heating
- Boiler, Zoned, Natural Gas
Cooling
- Ceiling Fan(s), Wall/Window Unit(s)
Appliances
- Included: Dishwasher, Dryer, Microwave, Range/Oven, Refrigerator, Washer, Gas Water Heater
- Laundry: Lower Level, Laundry Room
Features
- Walk-In Closet(s), Spa/Sauna
- Flooring: Linoleum, Carpet, Concrete
- Windows: Window Treatments
- Basement: Full,Exterior Entry
- Has fireplace: No
Interior area
- Total structure area: 2,376
- Total interior livable area: 1,718 sqft
- Finished area above ground: 1,510
- Finished area below ground: 208
Property
Parking
- Total spaces: 2
- Parking features: 2 Spaces, Garage, Driveway, Detached, Heated Garage
- Garage spaces: 2
- Has uncovered spaces: Yes
Accessibility
- Accessibility features: Accessible Central Living Area, Accessible Entrance, Accessible Kitchen, Covered Entrance
Features
- Levels: One and One Half
- Stories: 1
- Exterior features: Balcony, Sidewalks
- Fencing: Fenced
- Waterfront features: None
- Frontage type: Road
- Frontage length: 80
Lot
- Size: 5,662 sqft
- Dimensions: 80 x 60 x 45 x 50 x 40 x 120
- Features: Corner Lot, Sidewalks, City Lot
Details
- Additional structures: Shed(s)
- Parcel number: 525111000500
- Zoning: R1 Residential
- Zoning description: Residential
- Special conditions: Standard
Construction
Type & style
- Home type: SingleFamily
- Architectural style: Conventional Frame
- Property subtype: Single Family Residence
Materials
- Vinyl Siding, Vinyl Trim
- Foundation: Basement
Condition
- New construction: No
- Year built: 1885
Utilities & green energy
- Electric: 150 Amp Service, 220 Volts in Garage
- Sewer: Public Sanitary
- Water: Public
- Utilities for property: Electricity Connected, Natural Gas Connected, Sewer Connected, Water Connected, Internet Spectrum
Community & neighborhood
Location
- Region: Ishpeming
- Subdivision: Excelsior Iron Companys Add
Other
Other facts
- Listing terms: Cash,Conventional,Conventional Blend,FHA,VA Loan,USDA Loan
- Ownership: Private
- Road surface type: Paved
Price history
| Date | Event | Price |
|---|---|---|
| 4/26/2024 | Sold | $180,000-7.7%$105/sqft |
Source: | ||
| 3/8/2024 | Listed for sale | $195,000+8.3%$114/sqft |
Source: | ||
| 12/1/2023 | Sold | $180,000-2.7%$105/sqft |
Source: | ||
| 10/3/2023 | Contingent | $185,000$108/sqft |
Source: | ||
| 9/6/2023 | Listed for sale | $185,000$108/sqft |
Source: | ||
Public tax history
| Year | Property taxes | Tax assessment |
|---|---|---|
| 2024 | $1,582 +8.3% | $58,150 +14.6% |
| 2023 | $1,460 +3.2% | $50,750 +18% |
| 2022 | $1,415 +2.1% | $43,000 +4.4% |
Find assessor info on the county website
Neighborhood: 49849
Nearby schools
GreatSchools rating
- 4/10Ishpeming Middle SchoolGrades: 5-8Distance: 0.3 mi
- 6/10Ishpeming High SchoolGrades: 9-12Distance: 0.4 mi
- 6/10Birchview SchoolGrades: PK-4Distance: 1.4 mi
Schools provided by the listing agent
- District: Ishpeming Public School District
Source: Upper Peninsula AOR. This data may not be complete. We recommend contacting the local school district to confirm school assignments for this home.
Get pre-qualified for a loan
At Zillow Home Loans, we can pre-qualify you in as little as 5 minutes with no impact to your credit score.An equal housing lender. NMLS #10287.


