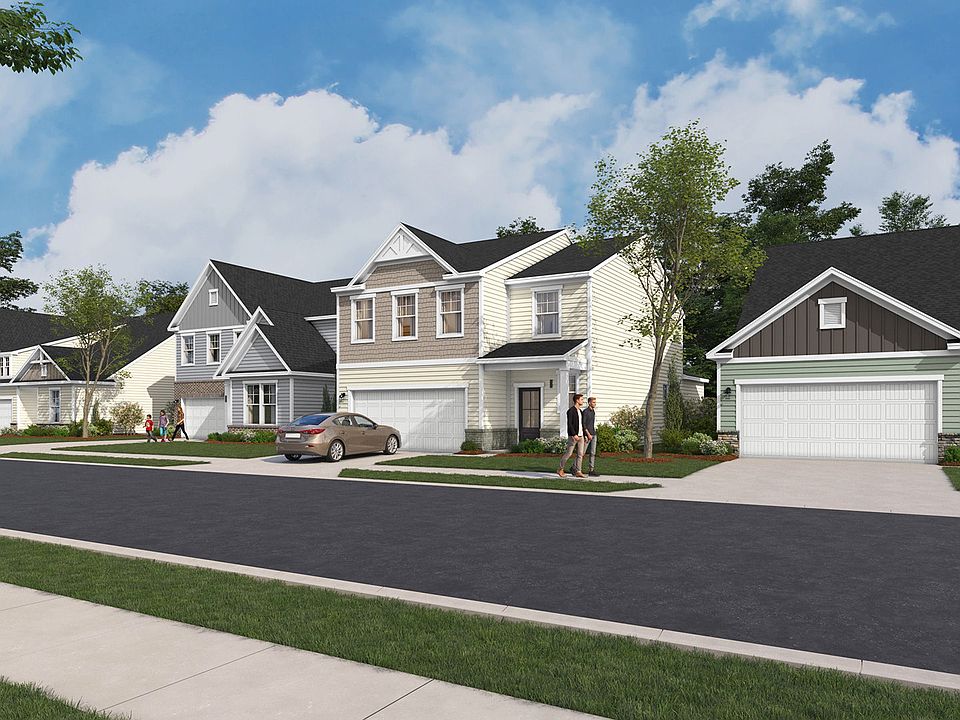**Open House** Summer Sale Blitz - Pricing Good For Limited Time!! Get ready to fall in love with our new Garners Mill. We're thrilled to introduce the Hollins – one of our most stunning new floor plans that perfectly blends style, space, and everyday comfort. It’s much more than just a house; it’s the dream home you've been waiting for! Nestled in an unbeatable location, Garners Mill is just minutes away from Fort Jackson, your favorite shopping spots, delicious eateries, and easy access to Interstate 77. Need convenience? You've got it. The Hollins puts everything you need right at your fingertips. Now, step inside your future home and be prepared to be wowed! The first floor features a guest bedroom with a full bathroom, offering modern accessibility and total convenience for hosting friends or welcoming family. At the heart of the home, the open-concept living area comes alive with light and possibility. Picture your evenings filled with laughter in a space that seamlessly connects the kitchen, dining area, and family room. It’s a layout designed for hosting, relaxing, and creating memories. The gorgeous kitchen island is ready for everything from crafting gourmet meals to casual breakfasts, and the adjoining large patio beckons you outside for backyard barbecues, football watch parties, or quiet nights under the stars. But wait, there’s more! Make your way upstairs to discover your luxurious owner’s suite – complete with a spa-like ensuite bath and an enormous walk-in closet that might just make you swoon. Two more bright, spacious bedrooms provide plenty of room for family, guests, or a home office. This is the home where your "someday" starts today. But don’t wait too long – opportunities like this don’t last forever! Reach out to our Neighborhood Sales Manager now and schedule your exclusive tour before someone else makes the Hollins their own. Your forever home is waiting. Are you ready to step inside? Photos used are of a Hollins Model Home and for illustration purposes. The price of this home includes selected options and finishes, call your Neighborhood Sales Manager TODAY for more details! Disclaimer: CM Disclaimer: CMLS has not reviewed and, ther
Pending
$305,900
220 Wheat Farm Rd, Columbia, SC 29209
4beds
2,455sqft
Single Family Residence
Built in 2025
6,098.4 Square Feet Lot
$305,000 Zestimate®
$125/sqft
$-- HOA
What's special
Large patioGorgeous kitchen islandSpa-like ensuite bathBright spacious bedroomsEnormous walk-in closet
- 61 days |
- 81 |
- 9 |
Zillow last checked: 7 hours ago
Listing updated: September 26, 2025 at 02:18pm
Listed by:
Amber Reis,
SM South Carolina Brokerage LLC
Source: Consolidated MLS,MLS#: 615612
Travel times
Schedule tour
Select your preferred tour type — either in-person or real-time video tour — then discuss available options with the builder representative you're connected with.
Facts & features
Interior
Bedrooms & bathrooms
- Bedrooms: 4
- Bathrooms: 3
- Full bathrooms: 3
- Main level bathrooms: 1
Primary bedroom
- Level: Second
Bedroom 2
- Level: Second
Bedroom 3
- Level: Second
Bedroom 4
- Level: Main
Kitchen
- Level: Main
Living room
- Level: Main
Heating
- Gas 1st Lvl, Gas 2nd Lvl
Cooling
- Central Air
Features
- Has basement: No
- Has fireplace: No
Interior area
- Total structure area: 2,455
- Total interior livable area: 2,455 sqft
Property
Parking
- Total spaces: 2
- Parking features: Garage - Attached
- Attached garage spaces: 2
Lot
- Size: 6,098.4 Square Feet
Details
- Parcel number: 190070306
Construction
Type & style
- Home type: SingleFamily
- Architectural style: Traditional
- Property subtype: Single Family Residence
Materials
- Stone, Vinyl
- Foundation: Slab
Condition
- New Construction
- New construction: Yes
- Year built: 2025
Details
- Builder name: Stanley Martin Homes
Utilities & green energy
- Sewer: Public Sewer
- Water: Public
Community & HOA
Community
- Subdivision: Garners Mill
HOA
- Has HOA: Yes
Location
- Region: Columbia
Financial & listing details
- Price per square foot: $125/sqft
- Date on market: 8/19/2025
- Listing agreement: Exclusive Right To Sell
- Road surface type: Paved
About the community
Stanley Martin builds new construction single-family homes in the Columbia, South Carolina neighborhood of Garners Mill.
This stunning suburban community is perfectly situated just off Garners Ferry Road in Richland County. With only a 3-mile distance from I-77, you'll have quick access to downtown and be within minutes of shopping, dining, and recreational activities. Not to mention, an easy commute to McEntire Joint National Guard Base, Fort Jackson, and Shaw Airforce Base.
At Garners Mill, you'll find on-site amenities like a playground and sidewalks for relaxing evening strolls or invigorating morning runs. Choose from 5 stunning floor plans with 3-5 bedrooms and 2,316 - 2,729 sq. ft., each including designer inspired finishes. Enjoy the perks of living in a natural gas community as well.
Discover the perfect blend of suburban living and convenience in a brand-new home at Garners Mill . Contact us today to schedule an appointment!
Source: Stanley Martin Homes

