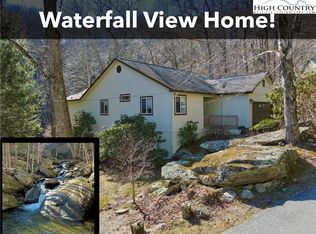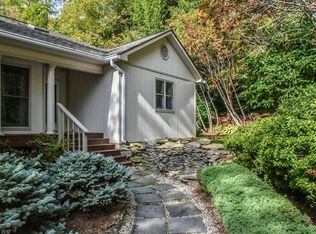Located at the top of the desirable Woodwinds neighborhood, this beautiful home has the mountain view and Valley Creek noises. Framed by natural boulders and lush greenery, this home has 2 bedrooms and 2 full baths on the main level with 1 bedroom, I full bath on the basement level. The house features lovely hardwood floors, two gas log fireplaces, outdoor entertaining deck with an artificial waterfall. Owner is a NC licensed agent. Only Long term rentals allowed. Call Julie at 704-214-3550 for an appointment.
This property is off market, which means it's not currently listed for sale or rent on Zillow. This may be different from what's available on other websites or public sources.


