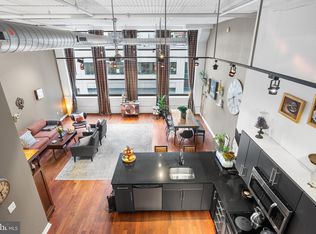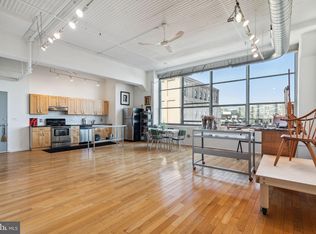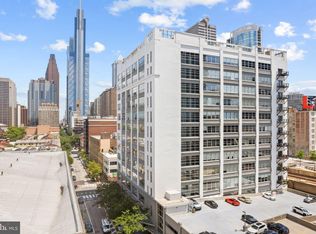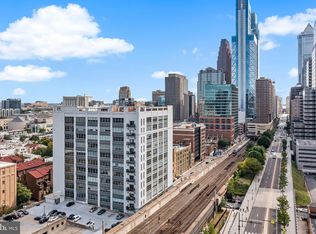Sold for $460,000 on 09/20/24
$460,000
2200 Arch St APT 1105, Philadelphia, PA 19103
1beds
1,007sqft
Condominium
Built in 1900
-- sqft lot
$473,400 Zestimate®
$457/sqft
$2,425 Estimated rent
Home value
$473,400
$426,000 - $525,000
$2,425/mo
Zestimate® history
Loading...
Owner options
Explore your selling options
What's special
This is the one you’ve been waiting for! Highly coveted high floor with eastern/Center City views. Unit 1105 features newly refinished hardwood floors and a freshly painted interior. The soaring ceilings complement more than 1000 square feet of usable living space. This unit offers one bedroom, one full bath, extensive storage and COVERED DEEDED PARKING. The open floor plan allows for a gracious kitchen, dining and living room layouts. The semi-enclosed bedroom (which is easy to fully-enclose!) is spacious and offers a large closet. The laundry room offers (addl) storage and, a full-sized, washer and dryer. If you’re seeking a maintenance free home with COVERED DEEDED PARKING and unparalleled convenience in one of the most dynamic sections of Center City, look no further! The Larkin is a historic, full-service New York-style loft building that offers amazing amenities and has one of the most dynamic locations in Center City. Just a short walk from Rittenhouse Square, 30th St Station, Aramark, Morgan Lewis, Schuylkill Yards, the future home of Chubb Insurance, the Schuylkill River Trail and the Parkway, everything you need for is within a few blocks. Adding to the convenience are Trader Joe’s and the new Giant Riverwalk, which are directly across the street. This home is within the Greenfield Catchment, is pet-friendly and comes with a covered, deeded parking spot. Please note: some photos are virtually staged.
Zillow last checked: 8 hours ago
Listing updated: September 23, 2024 at 05:09pm
Listed by:
Hilarie Surrena 215-290-1740,
Elfant Wissahickon-Rittenhouse Square
Bought with:
Hilarie Surrena, RS313333
Elfant Wissahickon-Rittenhouse Square
Source: Bright MLS,MLS#: PAPH2382530
Facts & features
Interior
Bedrooms & bathrooms
- Bedrooms: 1
- Bathrooms: 1
- Full bathrooms: 1
- Main level bathrooms: 1
- Main level bedrooms: 1
Basement
- Area: 0
Heating
- Heat Pump, Electric
Cooling
- Central Air, Electric
Appliances
- Included: Dishwasher, Disposal, Dryer, Microwave, Oven/Range - Electric, Refrigerator, Stainless Steel Appliance(s), Washer, Water Heater
- Laundry: Dryer In Unit, Main Level, Washer In Unit, In Unit
Features
- Ceiling Fan(s), Combination Dining/Living, Combination Kitchen/Dining, Combination Kitchen/Living, Flat, Open Floorplan, Eat-in Kitchen, Walk-In Closet(s), 9'+ Ceilings
- Flooring: Hardwood, Wood
- Windows: Screens, Window Treatments
- Has basement: No
- Has fireplace: No
Interior area
- Total structure area: 1,007
- Total interior livable area: 1,007 sqft
- Finished area above ground: 1,007
- Finished area below ground: 0
Property
Parking
- Total spaces: 1
- Parking features: Covered, Garage Faces Front, Garage Door Opener, Inside Entrance, Assigned, Secured, Attached
- Attached garage spaces: 1
- Details: Assigned Parking
Accessibility
- Accessibility features: None
Features
- Levels: One
- Stories: 1
- Exterior features: Lighting, Sidewalks
- Pool features: None
- Has view: Yes
- View description: City
Lot
- Features: Downtown
Details
- Additional structures: Above Grade, Below Grade
- Parcel number: 888111564
- Zoning: CMX5
- Special conditions: Standard
Construction
Type & style
- Home type: Condo
- Architectural style: Loft
- Property subtype: Condominium
- Attached to another structure: Yes
Materials
- Masonry
Condition
- Excellent
- New construction: No
- Year built: 1900
Utilities & green energy
- Sewer: Public Sewer
- Water: Public
Community & neighborhood
Security
- Security features: 24 Hour Security, Desk in Lobby, Fire Sprinkler System, Smoke Detector(s), Security Gate, Monitored, Main Entrance Lock, Fire Alarm, Exterior Cameras, Security Guard, Carbon Monoxide Detector(s)
Location
- Region: Philadelphia
- Subdivision: Logan Square
- Municipality: PHILADELPHIA
HOA & financial
HOA
- Has HOA: No
- Amenities included: Concierge, Elevator(s), Security, Fitness Center
- Services included: All Ground Fee, Common Area Maintenance, Maintenance Structure, Management, Parking Fee, Trash, Health Club
- Association name: The Larkin
Other fees
- Condo and coop fee: $722 monthly
Other
Other facts
- Listing agreement: Exclusive Agency
- Listing terms: Conventional,Cash
- Ownership: Condominium
Price history
| Date | Event | Price |
|---|---|---|
| 9/20/2024 | Sold | $460,000-1.1%$457/sqft |
Source: | ||
| 9/3/2024 | Pending sale | $465,000$462/sqft |
Source: | ||
| 8/31/2024 | Contingent | $465,000$462/sqft |
Source: | ||
| 8/2/2024 | Listed for sale | $465,000+7.4%$462/sqft |
Source: | ||
| 9/21/2020 | Sold | $432,774+3.3%$430/sqft |
Source: Public Record | ||
Public tax history
| Year | Property taxes | Tax assessment |
|---|---|---|
| 2025 | $5,671 +10% | $405,100 +10% |
| 2024 | $5,155 | $368,300 |
| 2023 | $5,155 | $368,300 |
Find assessor info on the county website
Neighborhood: Logan Square
Nearby schools
GreatSchools rating
- 8/10Greenfield Albert M SchoolGrades: K-8Distance: 0.3 mi
- 2/10Franklin Benjamin High SchoolGrades: 9-12Distance: 0.9 mi
Schools provided by the listing agent
- District: The School District Of Philadelphia
Source: Bright MLS. This data may not be complete. We recommend contacting the local school district to confirm school assignments for this home.

Get pre-qualified for a loan
At Zillow Home Loans, we can pre-qualify you in as little as 5 minutes with no impact to your credit score.An equal housing lender. NMLS #10287.
Sell for more on Zillow
Get a free Zillow Showcase℠ listing and you could sell for .
$473,400
2% more+ $9,468
With Zillow Showcase(estimated)
$482,868


