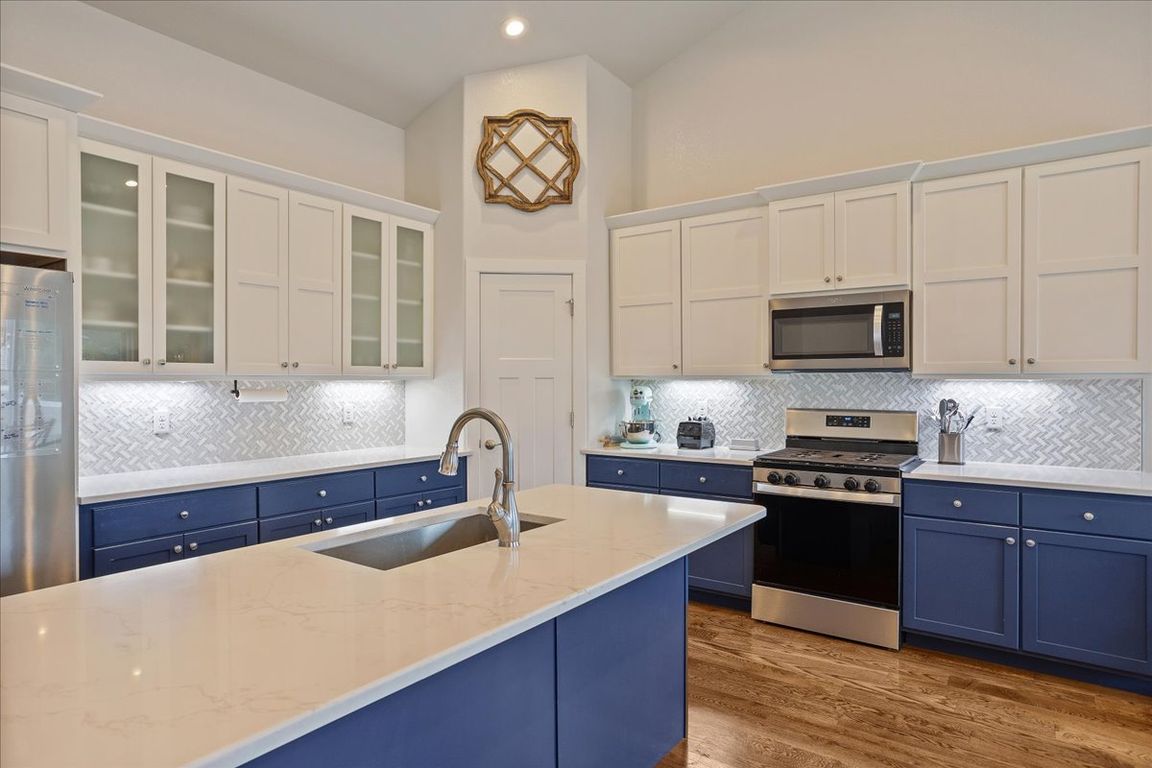
For sale
$645,000
5beds
4,054sqft
2200 Arrowleaf Dr, Cheyenne, WY 82007
5beds
4,054sqft
City residential, residential
Built in 2020
9,583 sqft
3 Attached garage spaces
$159 price/sqft
$50 monthly HOA fee
What's special
Soaring vaulted ceilingsEnormous walk-in custom showerSpa-like primary suiteCorner cul-de-sac lotLarge kitchen pantryDual sinks
Stunning Modern Home in Sweetgrass Subdivision! Discover unparalleled luxury in this like-new 2020 built customized home! on a 0.22-acre corner cul-de-sac lot in the desirable Sweetgrass Subdivision. Spanning 3,606 square feet of finished living space, this 5-bedroom, 3-bathroom masterpiece offers incredible value with it’s long list of custom features and amenities. ...
- 87 days |
- 378 |
- 17 |
Source: Cheyenne BOR,MLS#: 98274
Travel times
Family Room
Kitchen
Primary Bedroom
Basement Living Room
Zillow last checked: 8 hours ago
Listing updated: August 29, 2025 at 03:51pm
Listed by:
Mistie Woods 307-214-7055,
#1 Properties
Source: Cheyenne BOR,MLS#: 98274
Facts & features
Interior
Bedrooms & bathrooms
- Bedrooms: 5
- Bathrooms: 3
- Full bathrooms: 2
- 3/4 bathrooms: 1
- Main level bathrooms: 2
Primary bedroom
- Level: Main
- Area: 238
- Dimensions: 14 x 17
Bedroom 2
- Level: Main
- Area: 144
- Dimensions: 12 x 12
Bedroom 3
- Level: Main
- Area: 120
- Dimensions: 12 x 10
Bedroom 4
- Level: Basement
- Area: 99
- Dimensions: 9 x 11
Bedroom 5
- Level: Basement
- Area: 121
- Dimensions: 11 x 11
Bathroom 1
- Features: Full
- Level: Main
Bathroom 2
- Features: Full
- Level: Main
Bathroom 3
- Features: 3/4
- Level: Basement
Dining room
- Level: Main
- Area: 208
- Dimensions: 13 x 16
Family room
- Level: Basement
- Area: 946
- Dimensions: 43 x 22
Kitchen
- Level: Main
- Area: 160
- Dimensions: 10 x 16
Living room
- Level: Main
- Area: 340
- Dimensions: 20 x 17
Basement
- Area: 2010
Heating
- Forced Air, Natural Gas
Cooling
- Central Air
Appliances
- Included: Dishwasher, Disposal, Microwave, Range, Tankless Water Heater
- Laundry: Main Level
Features
- Eat-in Kitchen, Pantry, Vaulted Ceiling(s), Walk-In Closet(s), Wet Bar, Main Floor Primary, Solid Surface Countertops, Smart Thermostat
- Flooring: Tile, Luxury Vinyl
- Windows: Thermal Windows
- Basement: Interior Entry,Partially Finished
- Number of fireplaces: 1
- Fireplace features: One, Gas
Interior area
- Total structure area: 4,054
- Total interior livable area: 4,054 sqft
- Finished area above ground: 2,044
Video & virtual tour
Property
Parking
- Total spaces: 3
- Parking features: 3 Car Attached, Garage Door Opener
- Attached garage spaces: 3
Accessibility
- Accessibility features: None
Features
- Patio & porch: Patio, Covered Porch
- Fencing: Back Yard
Lot
- Size: 9,583.2 Square Feet
- Dimensions: 8,488 SF
- Features: Cul-De-Sac, Corner Lot, Front Yard Sod/Grass, Sprinklers In Front, Backyard Sod/Grass, Sprinklers In Rear, Borders Greenway
Details
- Parcel number: 18691000700110
Construction
Type & style
- Home type: SingleFamily
- Architectural style: Ranch
- Property subtype: City Residential, Residential
Materials
- Wood/Hardboard, Stone
- Foundation: Basement
- Roof: Composition/Asphalt
Condition
- New construction: No
- Year built: 2020
Utilities & green energy
- Electric: Black Hills Energy
- Gas: Black Hills Energy
- Sewer: City Sewer
- Water: Public
Green energy
- Energy efficient items: Thermostat
Community & HOA
Community
- Subdivision: Sweetgrass
HOA
- Has HOA: Yes
- Services included: Common Area Maintenance
- HOA fee: $50 monthly
Location
- Region: Cheyenne
Financial & listing details
- Price per square foot: $159/sqft
- Tax assessed value: $733,183
- Annual tax amount: $4,925
- Price range: $645K - $645K
- Date on market: 8/24/2025
- Listing agreement: N
- Listing terms: Cash,Conventional,FHA,VA Loan
- Inclusions: Dishwasher, Disposal, Microwave, Range/Oven, Window Coverings
- Exclusions: N