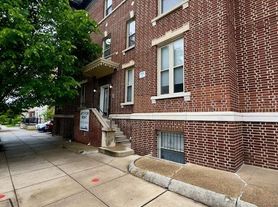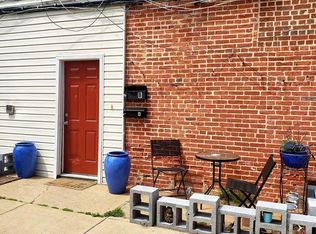Luxury Duplex Living in the Heart of Reservoir Hill Welcome home to this stunning two-level 1-bedroom, 1.5-bath apartment perfectly nestled in the historic Reservoir Hill district. Situated on the second floor of a beautifully maintained duplex, this residence blends modern luxury with timeless charm. Step inside and be greeted by an open-concept main level featuring beautiful hardwood floors, a gourmet kitchen with sleek cabinetry, a spacious island perfect for entertaining, and a convenient powder room for guests. Upstairs, discover a private living quarter designed for comfort complete with a spacious bedroom, a large full bath, and an in-unit washer and dryer for ultimate convenience. Enjoy luxury living made simple, where comfort, style, and convenience come together just minutes from Druid Hill Park, MICA, and the vibrant downtown corridor. Ready for immediate occupancy! Dont miss your chance to make this your new home. 2200 Brookfield Ave offers comfortable multi-famil...
Apartment for rent
$1,650/mo
2200 Brookfield Ave, Baltimore, MD 21217
1beds
--sqft
Price may not include required fees and charges.
Apartment
Available Sat Nov 1 2025
-- Pets
-- A/C
In unit laundry
-- Parking
-- Heating
What's special
Private living quarterSleek cabinetryOpen-concept main levelBeautiful hardwood floorsIn-unit washer and dryerConvenient powder roomGourmet kitchen
- 1 day |
- -- |
- -- |
Travel times
Facts & features
Interior
Bedrooms & bathrooms
- Bedrooms: 1
- Bathrooms: 1
- Full bathrooms: 1
Appliances
- Included: Dryer, Microwave, Refrigerator, Washer
- Laundry: In Unit
Features
- Large Closets
Property
Parking
- Details: Contact manager
Details
- Parcel number: 13103447001
Construction
Type & style
- Home type: Apartment
- Property subtype: Apartment
Community & HOA
Location
- Region: Baltimore
Financial & listing details
- Lease term: Contact For Details
Price history
| Date | Event | Price |
|---|---|---|
| 10/16/2025 | Listed for rent | $1,650+62.6% |
Source: Bright MLS #MDBA2187650 | ||
| 10/29/2019 | Sold | $382,500-3.2% |
Source: Public Record | ||
| 8/24/2019 | Listed for sale | $395,000 |
Source: RE/MAX 100 #MDBA467174 | ||
| 7/17/2019 | Pending sale | $395,000 |
Source: RE/MAX 100 #MDBA467174 | ||
| 6/11/2019 | Price change | $395,000-7.1% |
Source: RE/MAX 100 #MDBA467174 | ||

