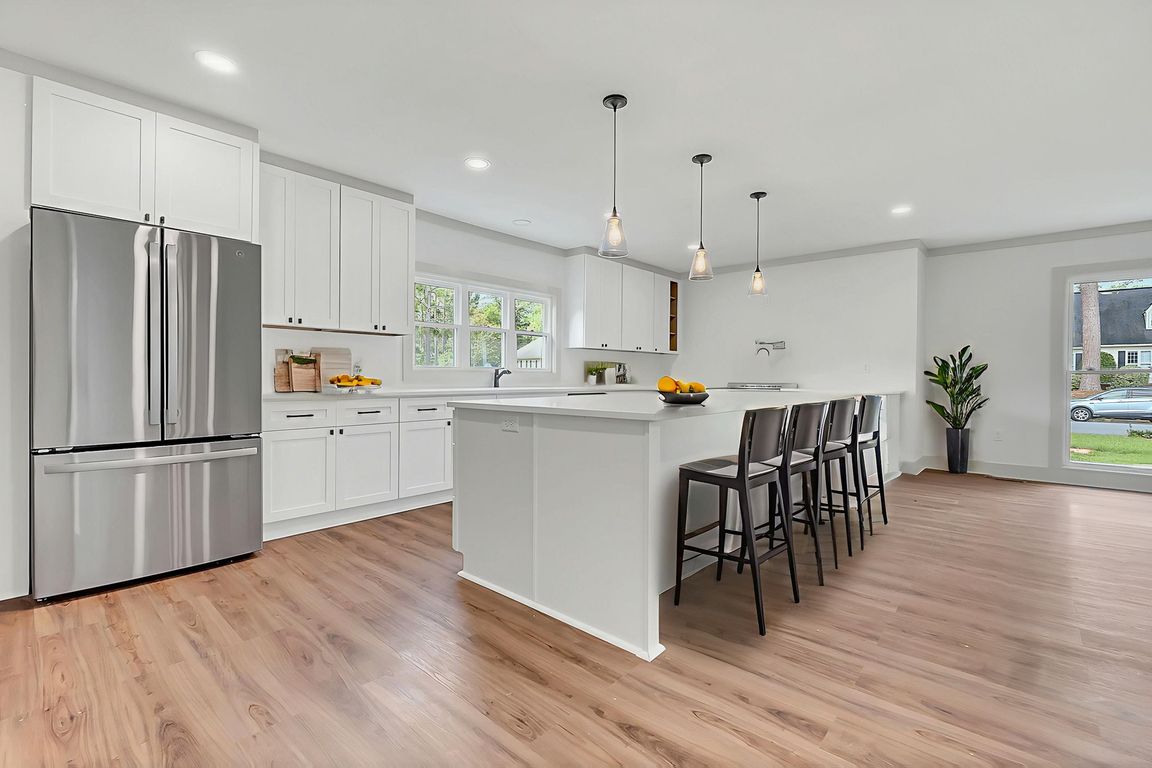
For salePrice cut: $5K (11/10)
$325,000
4beds
2,150sqft
2200 Chapman Dr, Albany, GA 31707
4beds
2,150sqft
Detached single family
Built in 1978
0.43 Acres
2 Carport spaces
$151 price/sqft
What's special
Wood burning fireplaceLarge in ground poolContemporary fixturesNew roofStainless steel appliancesPainted brick homeView of the backyard
BRAND NEW ALL OVER WITH A POOL IN BEAUTIFUL LAKE PARK...what more can you ask for? Nestled in the heart of a family friendly neighborhood and beautifully renovated... this 4BR/2.5BA painted brick home is ready for a family! Modern convenience and timeless charm, this home features luxury vinyl flooring, recessed lighting, ...
- 185 days |
- 1,119 |
- 49 |
Source: SWGMLS,MLS#: 165013
Travel times
Living Room
Kitchen
Master Bedroom
Master Bathroom
Guest Bedroom #1
Laundry Room
Guest Bedroom #2
Dining Room
Guest Bedroom #3
Guest Bathroom
Half Bathroom
Zillow last checked: 8 hours ago
Listing updated: November 10, 2025 at 06:06am
Listed by:
Malinda Pollock,
COLDWELL BANKER WALDEN & KIRKLAND
Source: SWGMLS,MLS#: 165013
Facts & features
Interior
Bedrooms & bathrooms
- Bedrooms: 4
- Bathrooms: 3
- Full bathrooms: 2
- 1/2 bathrooms: 1
Heating
- Heat: Central Electric, Fireplace(s)
Cooling
- A/C: Central Electric, Ceiling Fan(s)
Appliances
- Included: Dishwasher, Disposal, Refrigerator Icemaker, Smooth Top, Stove/Oven Electric, Stainless Steel Appliance(s)
- Laundry: Laundry Room
Features
- Wide Baseboard, Kitchen Island, Newly Painted, Recessed Lighting, Pantry, Specialty Ceilings, Walk-In Closet(s), Granite Counters, High Speed Internet, Walls (Sheet Rock)
- Flooring: Luxury Vinyl
- Windows: No Window Treatments, Double Pane Windows
- Has fireplace: Yes
- Fireplace features: Masonry
Interior area
- Total structure area: 2,150
- Total interior livable area: 2,150 sqft
Video & virtual tour
Property
Parking
- Total spaces: 2
- Parking features: Carport, Double
- Carport spaces: 2
Features
- Stories: 1
- Patio & porch: Patio Open
- Pool features: Vinyl
- Fencing: Back Yard
- Waterfront features: None
Lot
- Size: 0.43 Acres
- Features: Corner Lot, Curb & Gutter
Details
- Parcel number: 00303/00006/011
Construction
Type & style
- Home type: SingleFamily
- Architectural style: Traditional
- Property subtype: Detached Single Family
Materials
- Brick, HardiPlank Type Trim
- Foundation: Crawl Space
- Roof: Architectural
Condition
- Year built: 1978
Utilities & green energy
- Electric: Albany Utilities
- Sewer: Albany Utilities
- Water: Albany Utilities
- Utilities for property: Electricity Connected, Sewer Connected, Water Connected, Cable Available
Community & HOA
Community
- Subdivision: Lake Park
Location
- Region: Albany
Financial & listing details
- Price per square foot: $151/sqft
- Tax assessed value: $143,700
- Annual tax amount: $2,646
- Date on market: 6/2/2025
- Listing terms: Cash,FHA,VA Loan,Conventional
- Ownership: Investor
- Electric utility on property: Yes