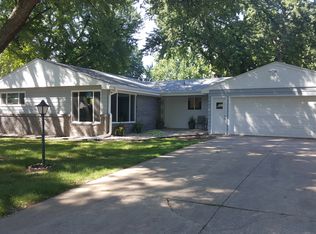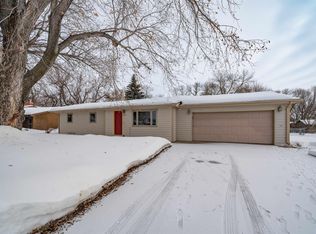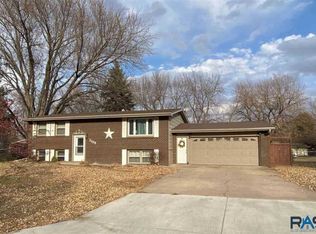Sold for $280,000 on 10/20/23
$280,000
2200 E Sylvan Cir, Brandon, SD 57005
3beds
1,982sqft
Single Family Residence
Built in 1963
0.26 Acres Lot
$300,200 Zestimate®
$141/sqft
$1,687 Estimated rent
Home value
$300,200
$285,000 - $315,000
$1,687/mo
Zestimate® history
Loading...
Owner options
Explore your selling options
What's special
This 3 bed, 2 bath ranch home sits in an established neighborhood, with shade trees and a fenced yard. Main floor living space has wood floors and a large window for natural light. A huge main bedroom has dual ceiling fans and a walk-in closet. 2nd bedroom has double closet and laundry hook-ups. The full bath has linen storage, granite countertops and tile floors. The eat-in kitchen has a breakfast bar, lots of cabinets including a pantry with roll-outs, and a dining area with built-in corner hutch and leads out to the deck. Spacious lower level family room has a bar area with bar top and cabinets. You’ll also find a 3rd bedroom , ¾ bath, a bonus room, perfect for an office or craft room, and a 10x9 laundry room. Spacious back yard has deck, patio, firepit, and storage shed for the extra tools and toys. If you love to garden, you will appreciate the enclosed raised garden beds! Attached 2-stall garage has work bench and tons of storage. This property is sure to check all the boxes!
Zillow last checked: 8 hours ago
Listing updated: October 23, 2023 at 09:46am
Listed by:
Adam J Mutschelknaus,
Hegg, REALTORS
Bought with:
Katie P Day
Source: Realtor Association of the Sioux Empire,MLS#: 22305561
Facts & features
Interior
Bedrooms & bathrooms
- Bedrooms: 3
- Bathrooms: 2
- Full bathrooms: 1
- 3/4 bathrooms: 1
- Main level bedrooms: 2
Primary bedroom
- Description: walk-in closet
- Level: Main
- Area: 220
- Dimensions: 20 x 11
Bedroom 2
- Description: double closet, w/d hookups
- Level: Main
- Area: 120
- Dimensions: 12 x 10
Bedroom 3
- Description: double closet, egress window
- Level: Basement
- Area: 143
- Dimensions: 13 x 11
Dining room
- Description: hutch, slider to deck
- Level: Main
- Area: 90
- Dimensions: 10 x 9
Family room
- Description: bar area
- Level: Basement
- Area: 220
- Dimensions: 20 x 11
Kitchen
- Description: breakfast bar
- Level: Main
- Area: 90
- Dimensions: 10 x 9
Living room
- Description: hardwood flooring
- Level: Main
- Area: 220
- Dimensions: 20 x 11
Heating
- Natural Gas
Cooling
- Central Air
Appliances
- Included: Dishwasher, Dryer, Electric Range, Microwave, Refrigerator, Washer
Features
- Master Downstairs
- Flooring: Carpet, Vinyl, Wood
- Basement: Full
Interior area
- Total interior livable area: 1,982 sqft
- Finished area above ground: 1,092
- Finished area below ground: 890
Property
Parking
- Total spaces: 2
- Parking features: Concrete
- Garage spaces: 2
Features
- Patio & porch: Deck, Patio
- Fencing: Chain Link
Lot
- Size: 0.26 Acres
- Dimensions: 80x140
- Features: City Lot
Details
- Additional structures: Shed(s)
- Parcel number: 20594
Construction
Type & style
- Home type: SingleFamily
- Architectural style: Ranch
- Property subtype: Single Family Residence
Materials
- Vinyl Siding
- Foundation: Block
- Roof: Composition
Condition
- Year built: 1963
Utilities & green energy
- Sewer: Public Sewer
- Water: Public
Community & neighborhood
Location
- Region: Brandon
- Subdivision: Brandon Park Addition to City of Brandon
Other
Other facts
- Listing terms: Conventional
- Road surface type: Asphalt, Curb and Gutter
Price history
| Date | Event | Price |
|---|---|---|
| 10/20/2023 | Sold | $280,000-4.3%$141/sqft |
Source: | ||
| 8/30/2023 | Listed for sale | $292,500+76.2%$148/sqft |
Source: | ||
| 10/11/2017 | Sold | $166,000-0.5%$84/sqft |
Source: | ||
| 9/7/2017 | Listed for sale | $166,900+17.5%$84/sqft |
Source: Hegg, REALTORS #21705740 | ||
| 4/26/2012 | Sold | $142,000-0.6%$72/sqft |
Source: | ||
Public tax history
| Year | Property taxes | Tax assessment |
|---|---|---|
| 2024 | $3,199 +7.1% | $248,500 +21% |
| 2023 | $2,985 +5.4% | $205,400 +11.6% |
| 2022 | $2,832 +15.8% | $184,000 +21.2% |
Find assessor info on the county website
Neighborhood: 57005
Nearby schools
GreatSchools rating
- 10/10Brandon Elementary - 03Grades: PK-4Distance: 0.7 mi
- 9/10Brandon Valley Middle School - 02Grades: 7-8Distance: 0.5 mi
- 7/10Brandon Valley High School - 01Grades: 9-12Distance: 0.3 mi
Schools provided by the listing agent
- Elementary: Brandon ES
- Middle: Brandon Valley MS
- High: Brandon Valley HS
- District: Brandon Valley 49-2
Source: Realtor Association of the Sioux Empire. This data may not be complete. We recommend contacting the local school district to confirm school assignments for this home.

Get pre-qualified for a loan
At Zillow Home Loans, we can pre-qualify you in as little as 5 minutes with no impact to your credit score.An equal housing lender. NMLS #10287.


