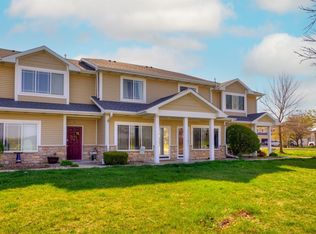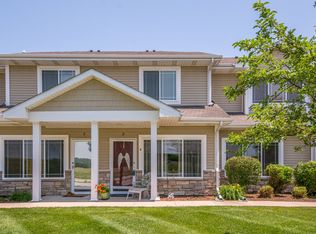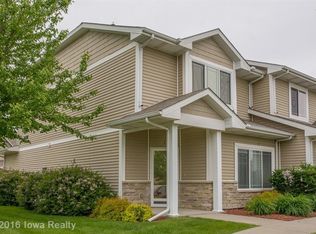Sold for $150,000 on 12/16/25
$150,000
2200 Hart Ave APT 5, Des Moines, IA 50320
2beds
1,106sqft
Townhouse, Condominium
Built in 2004
-- sqft lot
$150,500 Zestimate®
$136/sqft
$1,332 Estimated rent
Home value
$150,500
$143,000 - $158,000
$1,332/mo
Zestimate® history
Loading...
Owner options
Explore your selling options
What's special
This condo has all new carpet. Walk into an open concept floor plan, which is great for entertaining. There is a breakfast bar and all the appliances stay. Super clean! Upstairs you will find 2 bedrooms each with their own bathroom. There is laundry on the second floor. The washer and dryer stay. All the faucets and toilets have been replaced. The appliances stay. New electric Fireplace installed in July 2025. The roof was replaced in 2022 due to a storm. Across the street is Ewing Park and Frisbee golf. Nearby is Easter Lake. Easy access to Hwy 5 bypass and downtown metro. Sellers will pay 6 months of association dues with acceptable offer!
The Association pays for water.
Zillow last checked: 8 hours ago
Listing updated: December 16, 2025 at 08:50am
Listed by:
DeAnn Holland 515-452-8357,
RE/MAX Revolution
Bought with:
Nikki Deardorff
RE/MAX Precision
Source: DMMLS,MLS#: 720285 Originating MLS: Des Moines Area Association of REALTORS
Originating MLS: Des Moines Area Association of REALTORS
Facts & features
Interior
Bedrooms & bathrooms
- Bedrooms: 2
- Bathrooms: 3
- Full bathrooms: 2
- 1/2 bathrooms: 1
- Main level bedrooms: 2
Heating
- Forced Air, Gas, Natural Gas
Cooling
- Central Air
Appliances
- Included: Dryer, Dishwasher, Microwave, Refrigerator, Stove, Washer
- Laundry: Upper Level
Features
- Eat-in Kitchen, Cable TV
- Flooring: Carpet, Laminate, Tile
- Number of fireplaces: 1
- Fireplace features: Electric
Interior area
- Total structure area: 1,106
- Total interior livable area: 1,106 sqft
Property
Parking
- Total spaces: 1
- Parking features: Attached, Garage, One Car Garage
- Attached garage spaces: 1
Features
- Levels: Two
- Stories: 2
Details
- Parcel number: 12000248316005
- Zoning: PUD
Construction
Type & style
- Home type: Townhouse
- Architectural style: Two Story
- Property subtype: Townhouse, Condominium
Materials
- Vinyl Siding
- Foundation: Poured, Slab
- Roof: Asphalt,Shingle
Condition
- Year built: 2004
Utilities & green energy
- Sewer: Public Sewer
- Water: Public
Community & neighborhood
Security
- Security features: Smoke Detector(s)
Location
- Region: Des Moines
HOA & financial
HOA
- Has HOA: Yes
- HOA fee: $220 monthly
- Services included: Maintenance Grounds, Maintenance Structure, Snow Removal, See Remarks
- Association name: Carmen Estates
- Second association name: Sentry
- Second association phone: 515-222-3699
Other
Other facts
- Listing terms: Cash,Conventional
- Road surface type: Concrete
Price history
| Date | Event | Price |
|---|---|---|
| 12/16/2025 | Sold | $150,000-3.2%$136/sqft |
Source: | ||
| 11/13/2025 | Pending sale | $155,000$140/sqft |
Source: | ||
| 10/2/2025 | Price change | $155,000-3.1%$140/sqft |
Source: | ||
| 9/11/2025 | Price change | $159,900-2.2%$145/sqft |
Source: | ||
| 8/8/2025 | Price change | $163,500-0.9%$148/sqft |
Source: | ||
Public tax history
| Year | Property taxes | Tax assessment |
|---|---|---|
| 2024 | $2,648 +6.9% | $145,100 |
| 2023 | $2,478 +0.9% | $145,100 +27.3% |
| 2022 | $2,456 +0.5% | $114,000 |
Find assessor info on the county website
Neighborhood: Bloomfield-Allen
Nearby schools
GreatSchools rating
- 3/10Jackson Elementary SchoolGrades: K-5Distance: 1.4 mi
- 4/10Mccombs Middle SchoolGrades: 6-8Distance: 2.5 mi
- 1/10Lincoln High SchoolGrades: 9-12Distance: 3.3 mi
Schools provided by the listing agent
- District: Des Moines Independent
Source: DMMLS. This data may not be complete. We recommend contacting the local school district to confirm school assignments for this home.

Get pre-qualified for a loan
At Zillow Home Loans, we can pre-qualify you in as little as 5 minutes with no impact to your credit score.An equal housing lender. NMLS #10287.


