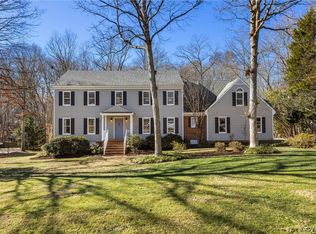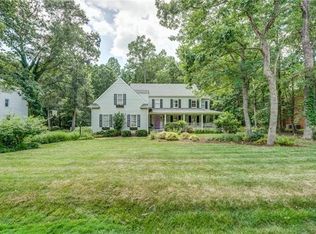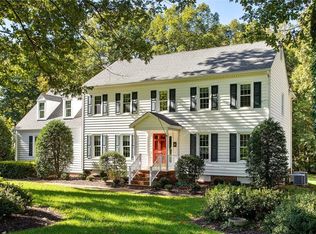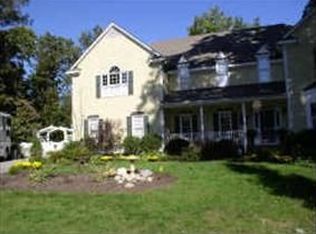Sold for $785,000 on 09/26/25
$785,000
2200 Normandstone Dr, Midlothian, VA 23113
5beds
3,686sqft
Single Family Residence
Built in 1988
0.79 Acres Lot
$790,600 Zestimate®
$213/sqft
$3,592 Estimated rent
Home value
$790,600
$743,000 - $838,000
$3,592/mo
Zestimate® history
Loading...
Owner options
Explore your selling options
What's special
Nestled in the heart of the sought-after Roxshire neighborhood, this stately custom-built Harold Lowry Georgian offers timeless curb appeal, thoughtful upgrades, and a backyard that invites play and peace. Set on a generous .79-acre fenced lot, this all-brick 5-bedroom, 3.5-bath home is comfortable living with quality craftsmanship throughout. Step inside to a gracious foyer showcasing detailed millwork, hardwood floors, and high ceilings. The main level flows effortlessly between formal and informal spaces, including a large family room with custom built-ins and a brick fireplace. The kitchen boasts cabinetry by Pollard’s Cabinets, Corian countertops, and easy access to the upgraded Trex deck and newer patio—perfect for outdoor entertaining. Upstairs, you'll find hardwood flooring throughout, spacious bedrooms, and updated bathrooms. The mudroom, fully redone with custom storage and tile, offers everyday function with style. The oversized rear-entry 2-car garage had a new door installed (2022) and is complemented by a backyard shed/workshop, play set, and swing set—all surrounded by mature landscaping and perennial blooms. Major updates include: attic HVAC replaced (2019), Reme Halo air purifiers (2021), Trex deck, fenced yard, newer windows and doors, refinished hardwoods (2023), vapor barrier (2024), and fresh interior/exterior paint (2023–2025). Roof installed 2005 and is a 50 year Grand Manor Roof. This home even has two electric meters—one dedicated to the (currently inactive) irrigation system. Located in the vibrant Roxshire neighborhood—known for its tree-lined streets, community events, and access to top Midlothian schools—you’re just minutes from shopping, dining, parks, and the James River. This is a home where thoughtful improvements meet classic charm, ready for its next chapter.
Zillow last checked: 8 hours ago
Listing updated: November 25, 2025 at 01:28pm
Listed by:
Tina Morris 804-638-4944,
Engel & Volkers Richmond
Bought with:
Charlie Bickel, 0225237497
Real Broker LLC
Source: CVRMLS,MLS#: 2521994 Originating MLS: Central Virginia Regional MLS
Originating MLS: Central Virginia Regional MLS
Facts & features
Interior
Bedrooms & bathrooms
- Bedrooms: 5
- Bathrooms: 4
- Full bathrooms: 3
- 1/2 bathrooms: 1
Primary bedroom
- Description: Newly painted, Hardwoods, Ensuite Bath, WIC
- Level: Second
- Dimensions: 13.8 x 19.3
Bedroom 2
- Description: Hardwood Floors, Ceiling Fan, Window Coverings
- Level: Second
- Dimensions: 17.5 x 10.2
Bedroom 3
- Description: Hardwood Floors, Brand New Ensuite Bath
- Level: Second
- Dimensions: 20.11 x 21.0
Bedroom 4
- Description: Hardwood Floors, Ceiling Fan, Window Coverings
- Level: Second
- Dimensions: 13.5 x 13.7
Bedroom 5
- Description: Hardwood Floors, Ceiling Fan, Attic Access
- Level: Second
- Dimensions: 15.7 x 14.11
Additional room
- Description: Mud Room, Second Entry, Storage, Built-ins
- Level: First
- Dimensions: 8.0 x 13.5
Dining room
- Description: Break Fast Nook, Bay Windows, Door, Access to yard
- Level: First
- Dimensions: 16.2 x 15.11
Family room
- Description: Brick Gas Fireplace, Built-ins, Wet Bar, Cabinetry
- Level: First
- Dimensions: 23.1 x 13.9
Foyer
- Description: Hardwood Floors, Wainscoting, Coat Closet, Half Bt
- Level: First
- Dimensions: 12.11 x 18.11
Other
- Description: Tub & Shower
- Level: Second
Half bath
- Level: First
Kitchen
- Description: Wood Cabinets, Built-ins, Under Cabinet Lights
- Level: First
- Dimensions: 12.1 x 13.7
Laundry
- Description: Washer, Dryer, Bi-fold Doors, Hallway
- Level: Second
- Dimensions: 6.1 x 3.4
Living room
- Description: Newly Painted, Hardwood Floors, Crown Molding
- Level: First
- Dimensions: 16.4 x 13.7
Sitting room
- Description: Sky Lights, Natural Light, Access to Backyard
- Level: First
- Dimensions: 16.9 x 12.11
Heating
- Electric, Natural Gas, Zoned
Cooling
- Zoned
Appliances
- Included: Dryer, Dishwasher, Gas Cooking, Disposal, Gas Water Heater, Microwave, Oven, Refrigerator, Trash Compactor, Wine Cooler, Washer
- Laundry: Washer Hookup, Dryer Hookup
Features
- Wet Bar, Bookcases, Built-in Features, Breakfast Area, Bay Window, Ceiling Fan(s), Dining Area, Separate/Formal Dining Room, Double Vanity, Eat-in Kitchen, Fireplace, Bath in Primary Bedroom, Recessed Lighting, Solid Surface Counters, Skylights
- Flooring: Tile, Wood
- Windows: Skylight(s), Storm Window(s)
- Has basement: No
- Attic: Walk-up
- Number of fireplaces: 1
- Fireplace features: Gas, Masonry
Interior area
- Total interior livable area: 3,686 sqft
- Finished area above ground: 3,686
- Finished area below ground: 0
Property
Parking
- Total spaces: 2
- Parking features: Attached, Driveway, Garage, Garage Door Opener, Oversized, Paved, Garage Faces Rear, Garage Faces Side
- Attached garage spaces: 2
- Has uncovered spaces: Yes
Features
- Levels: Two
- Stories: 2
- Patio & porch: Rear Porch, Front Porch, Patio, Deck, Porch
- Exterior features: Deck, Sprinkler/Irrigation, Lighting, Out Building(s), Play Structure, Porch, Storage, Shed, Paved Driveway
- Pool features: None
- Fencing: Back Yard,Fenced
Lot
- Size: 0.79 Acres
- Features: Level
- Topography: Level
Details
- Additional structures: Outbuilding
- Parcel number: 733715480100000
- Zoning description: R40
Construction
Type & style
- Home type: SingleFamily
- Architectural style: Colonial,Two Story
- Property subtype: Single Family Residence
Materials
- Brick, Drywall
- Roof: Asphalt
Condition
- Resale
- New construction: No
- Year built: 1988
Utilities & green energy
- Sewer: Public Sewer
- Water: Public
Community & neighborhood
Location
- Region: Midlothian
- Subdivision: Roxshire
Other
Other facts
- Ownership: Individuals
- Ownership type: Sole Proprietor
Price history
| Date | Event | Price |
|---|---|---|
| 9/26/2025 | Sold | $785,000$213/sqft |
Source: | ||
| 8/25/2025 | Pending sale | $785,000$213/sqft |
Source: | ||
| 8/21/2025 | Listed for sale | $785,000+67%$213/sqft |
Source: | ||
| 5/31/2017 | Sold | $470,000-3.5%$128/sqft |
Source: | ||
| 5/13/2017 | Pending sale | $487,000$132/sqft |
Source: The Wilson Group #1708133 | ||
Public tax history
| Year | Property taxes | Tax assessment |
|---|---|---|
| 2025 | $6,353 +3.7% | $713,800 +4.9% |
| 2024 | $6,125 +14.9% | $680,500 +16.2% |
| 2023 | $5,331 +4.2% | $585,800 +5.3% |
Find assessor info on the county website
Neighborhood: 23113
Nearby schools
GreatSchools rating
- 6/10Robious Elementary SchoolGrades: PK-5Distance: 1.4 mi
- 7/10Robious Middle SchoolGrades: 6-8Distance: 1.3 mi
- 6/10James River High SchoolGrades: 9-12Distance: 2.2 mi
Schools provided by the listing agent
- Elementary: Robious
- Middle: Robious
- High: James River
Source: CVRMLS. This data may not be complete. We recommend contacting the local school district to confirm school assignments for this home.
Get a cash offer in 3 minutes
Find out how much your home could sell for in as little as 3 minutes with a no-obligation cash offer.
Estimated market value
$790,600
Get a cash offer in 3 minutes
Find out how much your home could sell for in as little as 3 minutes with a no-obligation cash offer.
Estimated market value
$790,600



