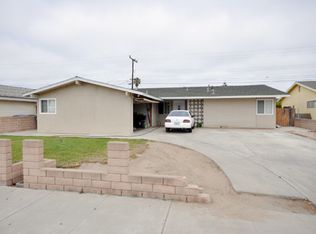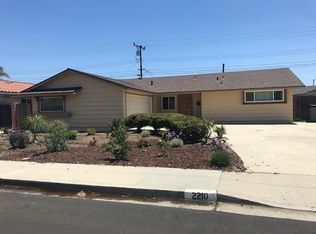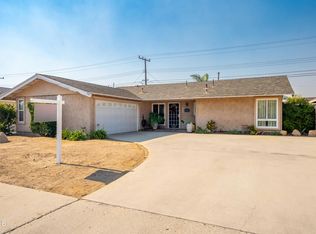Sold for $782,500 on 03/21/24
Listing Provided by:
Julie Hiraishi DRE #00648221 805-987-4746,
Capric Properties, Inc.
Bought with: Century 21 RealEstate Alliance
$782,500
2200 Snow Ave, Oxnard, CA 93036
4beds
1,308sqft
Single Family Residence
Built in 1962
6,016 Square Feet Lot
$785,900 Zestimate®
$598/sqft
$3,573 Estimated rent
Home value
$785,900
$747,000 - $825,000
$3,573/mo
Zestimate® history
Loading...
Owner options
Explore your selling options
What's special
One of a kind North Oxnard home in absolute move-in ready condition. Single level 4 bedroom updated w/ luxury vinyl plank flooring, smooth ceilings, recessed lighting, plantation shutters, raised paneled doors, ceiling fan/lights, custom paint and much more. Custom entry door leads to the remodeled open floorplan with spacious living, dining area and patio access. The totally renovated kitchen has top of the line stainless steel appliances, quartz counters, custom cabinets & breakfast bar peninsula. Master suite with built-in wardrobe closets & barn door entry to ensuite with tiled shower, floors and updated vanity. The 3 secondary bedrooms share a beautifully upgraded full bath with jetted tub, custom tile surround, vanity and lighting.Attached 2-car garage with roll up bay door & opener, laundry area w/ washer & dryer, huge driveway for off street parking or RV and covered front porch with ring doorbell.Other features include air conditioning, dual glazed windows, stucco texture coat, newer roof, built-in BBQ island with fridge, storage shed and more. THIS IS NOT A FLIP.Must see to appreciate this truly immaculate home. Shown by appt only so call to see.
Zillow last checked: 8 hours ago
Listing updated: March 13, 2025 at 07:40pm
Listing Provided by:
Julie Hiraishi DRE #00648221 805-987-4746,
Capric Properties, Inc.
Bought with:
Cassandra Sutton, DRE #01953255
Century 21 RealEstate Alliance
Leslie Mitsuuchi, DRE #01491485
Century 21 RealEstate Alliance
Source: CRMLS,MLS#: V1-21748 Originating MLS: California Regional MLS (Ventura & Pasadena-Foothills AORs)
Originating MLS: California Regional MLS (Ventura & Pasadena-Foothills AORs)
Facts & features
Interior
Bedrooms & bathrooms
- Bedrooms: 4
- Bathrooms: 2
- Full bathrooms: 1
- 3/4 bathrooms: 1
Heating
- Forced Air, Natural Gas
Cooling
- Central Air
Appliances
- Included: Barbecue, Dishwasher, Gas Range, Gas Water Heater, Microwave, Refrigerator, Self Cleaning Oven, Water Heater, Dryer, Washer
- Laundry: In Garage
Features
- Breakfast Bar, Built-in Features, Ceiling Fan(s), Open Floorplan, Quartz Counters, Recessed Lighting, Storage, All Bedrooms Down, Primary Suite
- Flooring: See Remarks
- Windows: Double Pane Windows, Plantation Shutters, Screens
- Has fireplace: Yes
- Fireplace features: Living Room, Masonry, Wood Burning
- Common walls with other units/homes: No Common Walls
Interior area
- Total interior livable area: 1,308 sqft
Property
Parking
- Total spaces: 2
- Parking features: Direct Access, Driveway, Garage
- Attached garage spaces: 2
Features
- Levels: One
- Stories: 1
- Patio & porch: Concrete, Front Porch
- Pool features: None
- Spa features: None
- Fencing: Block,Vinyl,Wood
- Has view: Yes
- View description: None
Lot
- Size: 6,016 sqft
- Features: Sprinklers None
Details
- Additional structures: Shed(s)
- Parcel number: 1420143185
- Special conditions: Standard
Construction
Type & style
- Home type: SingleFamily
- Property subtype: Single Family Residence
Materials
- Stucco
- Roof: Composition,Shingle
Condition
- Updated/Remodeled
- Year built: 1962
Utilities & green energy
- Sewer: Public Sewer
- Water: Public
Community & neighborhood
Security
- Security features: Carbon Monoxide Detector(s), Smoke Detector(s)
Community
- Community features: Curbs, Street Lights, Sidewalks
Location
- Region: Oxnard
- Subdivision: Northmont 3 - 135003
Other
Other facts
- Listing terms: Cash,Cash to New Loan,Submit
Price history
| Date | Event | Price |
|---|---|---|
| 3/21/2024 | Sold | $782,500+8.7%$598/sqft |
Source: | ||
| 3/6/2024 | Pending sale | $720,000+155.8%$550/sqft |
Source: | ||
| 2/8/2023 | Sold | $281,500-51%$215/sqft |
Source: Public Record | ||
| 7/17/2020 | Listing removed | $575,000$440/sqft |
Source: Capric Properties, Inc. #220007277 | ||
| 7/13/2020 | Listed for sale | $575,000$440/sqft |
Source: Capric Properties, Inc. #220007277 | ||
Public tax history
| Year | Property taxes | Tax assessment |
|---|---|---|
| 2025 | $9,348 +182.8% | $798,150 +73.6% |
| 2024 | $3,305 | $459,833 +60.4% |
| 2023 | $3,305 +3% | $286,635 +2% |
Find assessor info on the county website
Neighborhood: Rio Lindo
Nearby schools
GreatSchools rating
- 5/10Rio Lindo Elementary SchoolGrades: K-5Distance: 0.1 mi
- 4/10Rio Del Valle Middle SchoolGrades: 6-8Distance: 0.9 mi
- 5/10Pacifica High SchoolGrades: 9-12Distance: 0.6 mi
Get a cash offer in 3 minutes
Find out how much your home could sell for in as little as 3 minutes with a no-obligation cash offer.
Estimated market value
$785,900
Get a cash offer in 3 minutes
Find out how much your home could sell for in as little as 3 minutes with a no-obligation cash offer.
Estimated market value
$785,900


