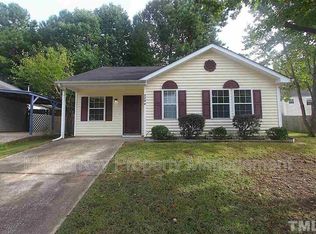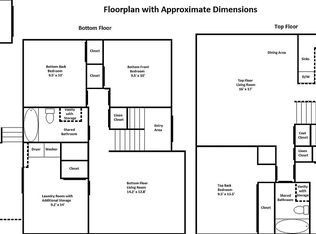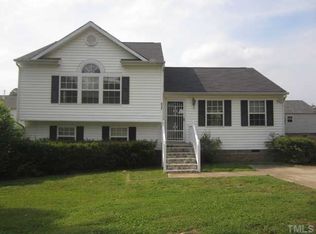Well Maintained Home-Freshly Painted w/ New Carpet! Excellent Location-Convenient to Downtown Raleigh, I40, Carolina Pines Park & Shopping!Large Master Bdrm Offers W/I Closet, Large Bathroom w/ Double Vanity and Garden Tub. Spacious Light/Bright Dining & Living Room. Hardwoods. Easy Access to Covered Porch for Relaxing in the Evening & Enjoying the Outdoors! Private Fenced-in Backyard. Garden Areas. Spacious Rooms (Up & Down) for Entertaining. Lower Level Has Beds, Den, Full Bath & Mud Room. WON'T LAST!
This property is off market, which means it's not currently listed for sale or rent on Zillow. This may be different from what's available on other websites or public sources.


