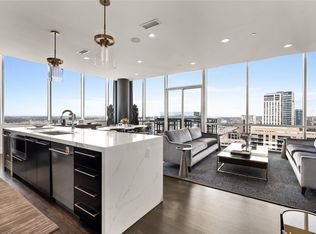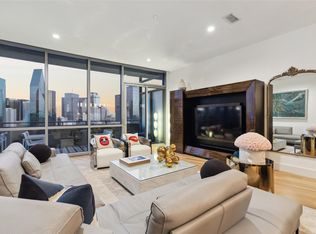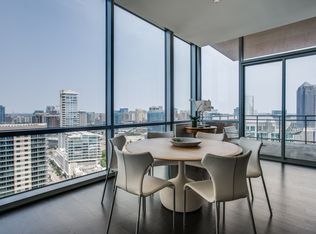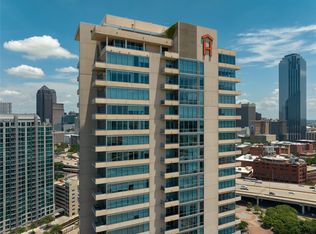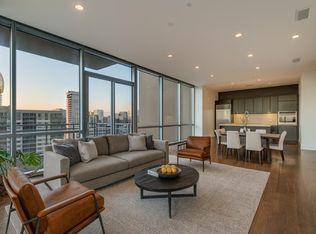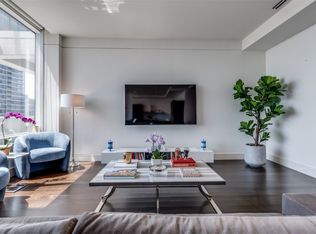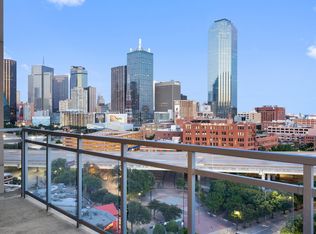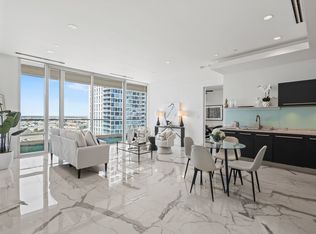This condo is truly a showstopper with the finishing touches of a designer — don’t miss this rare opportunity to own one of Victory Park’s finest! Experience elevated living at The House, a luxury high-rise designed by Philippe Starck. This stunning 19th-floor residence features 1 bedroom, 1.5 baths, and a flexible bonus space perfect for a den, home office, or reading nook. Floor-to-ceiling windows frame serene views of Victory Park’s green space, fountain, and the Downtown Dallas skyline, filling the home with natural light. The open-concept living and dining areas flow seamlessly into a chef-inspired kitchen with sleek cabinetry, generous prep space, premium Sub-Zero, Wolf, and Asko appliances, and elegant Crema Marfil marble countertops and backsplash. Dark-stained white oak hardwood floors, museum-finish walls, and contemporary lighting add refined, modern appeal throughout. The spacious primary suite is a tranquil retreat, complete with a luxurious spa-style bath featuring double vanities, an extra-large soaking tub, separate glass-enclosed shower, and a custom walk-in closet. A stylish powder room adds convenience for guests. Building amenities include a 130-foot infinity saline pool with separate spa, pool terrace with grilling and outdoor dining area, owners’ lounge with coffee bar, guest suite, and a fully equipped gym. Residents enjoy concierge services, valet, package delivery, 24-hour security, and two reserved parking spaces — a rare find! HOA dues cover utilities, making for effortless lock-and-leave living. Ideally located near upscale shopping, fine dining, and cultural attractions, this sophisticated condo delivers luxury, peace of mind, and unmatched convenience in the heart of Dallas.
For sale
$805,000
2200 Victory Ave APT 1901, Dallas, TX 75219
1beds
1,540sqft
Est.:
Condominium, Multi Family
Built in 2007
-- sqft lot
$761,400 Zestimate®
$523/sqft
$1,667/mo HOA
What's special
Contemporary lightingDowntown dallas skylineFloor-to-ceiling windowsFully equipped gymNatural lightGuest suiteStylish powder room
- 151 days |
- 65 |
- 1 |
Zillow last checked: 8 hours ago
Listing updated: September 05, 2025 at 02:40pm
Listed by:
Rachel Boston 0477997 214-697-7706,
EXP REALTY 888-519-7431
Source: NTREIS,MLS#: 21012542
Tour with a local agent
Facts & features
Interior
Bedrooms & bathrooms
- Bedrooms: 1
- Bathrooms: 2
- Full bathrooms: 1
- 1/2 bathrooms: 1
Primary bedroom
- Features: Closet Cabinetry, Dual Sinks, Double Vanity, En Suite Bathroom, Garden Tub/Roman Tub, Linen Closet, Sitting Area in Primary, Separate Shower, Walk-In Closet(s)
- Level: First
- Dimensions: 16 x 15
Primary bathroom
- Features: Double Vanity, En Suite Bathroom, Garden Tub/Roman Tub, Linen Closet, Stone Counters, Sitting Area in Primary, Sink, Separate Shower
- Level: First
- Dimensions: 12 x 9
Bonus room
- Level: First
- Dimensions: 11 x 8
Dining room
- Level: First
- Dimensions: 16 x 11
Half bath
- Features: Granite Counters
- Level: First
- Dimensions: 5 x 4
Kitchen
- Features: Built-in Features, Kitchen Island, Pantry, Stone Counters, Walk-In Pantry
- Level: First
- Dimensions: 16 x 11
Living room
- Level: First
- Dimensions: 22 x 16
Utility room
- Level: First
- Dimensions: 6 x 4
Heating
- Central, Electric
Cooling
- Central Air, Electric
Appliances
- Included: Built-In Refrigerator, Dishwasher, Electric Cooktop, Electric Oven, Electric Water Heater, Disposal, Microwave, Refrigerator, Tankless Water Heater, Vented Exhaust Fan
- Laundry: Washer Hookup, Dryer Hookup, ElectricDryer Hookup, Laundry in Utility Room
Features
- Built-in Features, Decorative/Designer Lighting Fixtures, Eat-in Kitchen, Elevator, Granite Counters, High Speed Internet, Kitchen Island, Loft, Open Floorplan, Pantry, Smart Home, Cable TV, Walk-In Closet(s), Wired for Sound
- Flooring: Carpet, Ceramic Tile, Hardwood
- Windows: Bay Window(s)
- Has basement: No
- Has fireplace: No
Interior area
- Total interior livable area: 1,540 sqft
Video & virtual tour
Property
Parking
- Total spaces: 4
- Parking features: Additional Parking, Alley Access, Assigned, Concrete, Covered, Deeded, Garage, Community Structure
- Attached garage spaces: 2
- Carport spaces: 2
- Covered spaces: 4
Features
- Levels: One
- Stories: 1
- Patio & porch: Rear Porch, Glass Enclosed, Patio, Rooftop, Terrace, Balcony, Covered, Deck
- Exterior features: Balcony, Barbecue, Covered Courtyard, Courtyard, Deck, Fire Pit, Gas Grill, Lighting, Outdoor Grill, Outdoor Kitchen, Outdoor Living Area
- Has private pool: Yes
- Pool features: Cabana, Gunite, Heated, Infinity, In Ground, Lap, Outdoor Pool, Pool, Private, Salt Water, Waterfall, Community
- Has spa: Yes
- Spa features: Hot Tub
Lot
- Size: 1.23 Acres
- Features: Corner Lot, Zero Lot Line
Details
- Parcel number: 00C05500000001901
Construction
Type & style
- Home type: Condo
- Architectural style: Contemporary/Modern,High Rise
- Property subtype: Condominium, Multi Family
Materials
- Foundation: Pillar/Post/Pier
- Roof: Metal,Mixed
Condition
- Year built: 2007
Utilities & green energy
- Sewer: Public Sewer
- Water: Public
- Utilities for property: Electricity Available, Sewer Available, Underground Utilities, Water Available, Cable Available
Community & HOA
Community
- Features: Concierge, Clubhouse, Elevator, Fitness Center, Pool, Trails/Paths, Curbs, Sidewalks
- Security: Firewall(s), Fire Sprinkler System, Smoke Detector(s), Security Guard, Security Service, Wireless, Gated with Guard
- Subdivision: House
HOA
- Has HOA: Yes
- Amenities included: Concierge
- Services included: All Facilities, Association Management, Electricity, Maintenance Structure, Pest Control, Sewer, Security, Trash, Utilities, Water
- HOA fee: $1,667 monthly
- HOA name: The House
- HOA phone: 469-533-9002
Location
- Region: Dallas
Financial & listing details
- Price per square foot: $523/sqft
- Tax assessed value: $678,960
- Annual tax amount: $15,175
- Date on market: 7/25/2025
- Cumulative days on market: 81 days
- Listing terms: Cash,Conventional,Contract
- Electric utility on property: Yes
Estimated market value
$761,400
$723,000 - $799,000
$4,114/mo
Price history
Price history
| Date | Event | Price |
|---|---|---|
| 7/25/2025 | Listed for sale | $805,000+54.8%$523/sqft |
Source: NTREIS #21012542 Report a problem | ||
| 7/24/2015 | Sold | -- |
Source: Agent Provided Report a problem | ||
| 6/20/2015 | Pending sale | $520,000$338/sqft |
Source: Dave Perry Miller & Associates - An Ebby Halliday Company #13059916 Report a problem | ||
| 5/22/2015 | Price change | $520,000-3.3%$338/sqft |
Source: Dave Perry Miller & Associates - An Ebby Halliday Company #13059916 Report a problem | ||
| 3/13/2015 | Price change | $538,000-2.2%$349/sqft |
Source: Dave Perry Miller & Associates - An Ebby Halliday Company #13059916 Report a problem | ||
Public tax history
Public tax history
| Year | Property taxes | Tax assessment |
|---|---|---|
| 2025 | $15,118 -0.4% | $678,960 |
| 2024 | $15,175 +9.3% | $678,960 +12.2% |
| 2023 | $13,887 -8.6% | $605,160 |
Find assessor info on the county website
BuyAbility℠ payment
Est. payment
$6,854/mo
Principal & interest
$3865
HOA Fees
$1667
Other costs
$1322
Climate risks
Neighborhood: Near East
Nearby schools
GreatSchools rating
- 3/10Esperanza Hope Medrano Elementary SchoolGrades: PK-5Distance: 1.9 mi
- 3/10Thomas J Rusk Middle SchoolGrades: 6-8Distance: 3.1 mi
- 4/10North Dallas High SchoolGrades: 9-12Distance: 1.9 mi
Schools provided by the listing agent
- Elementary: Central
- Middle: Rusk
- High: North Dallas
- District: Dallas ISD
Source: NTREIS. This data may not be complete. We recommend contacting the local school district to confirm school assignments for this home.
- Loading
- Loading
