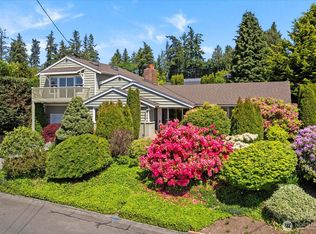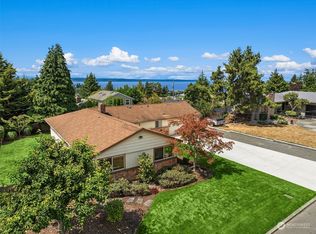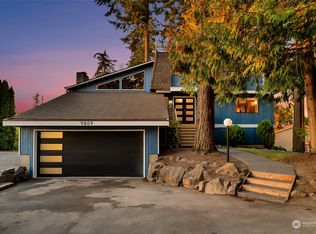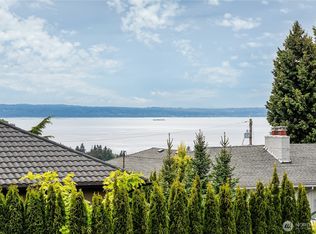Sold
Listed by:
Laura L. Kinzel,
Windermere R.E. Shoreline,
Clint Kinzel,
Windermere R.E. Shoreline
Bought with: Windermere R.E. Shoreline
$950,000
22005 99th Place W, Edmonds, WA 98020
4beds
2,094sqft
Single Family Residence
Built in 1959
8,276.4 Square Feet Lot
$935,900 Zestimate®
$454/sqft
$4,434 Estimated rent
Home value
$935,900
$870,000 - $1.00M
$4,434/mo
Zestimate® history
Loading...
Owner options
Explore your selling options
What's special
Nestled on the corner of a cozy neighborhood loop, this Edmonds home is refreshed and ready to welcome you home! Step into sunny, spacious living & dining area with soaring ceilings, gleaming hardwood floors, cozy gas fireplace and sound & mountain views. Entertain all summer with bright and equipped kitchen & huge, bonus sunroom, perfect for casual dining or family room, that opens to expansive backyard! Primary suite, with ¾ bathroom, two bedrooms & full bathroom complete this level. Beautiful lower level includes family room, 4th bed & 3/4 bath! Two car garage, new roof, fresh interior paint, refinished hardwoods and all just minutes from downtown Edmonds, ferry, shops & waterfront! Don’t miss this opportunity to call Edmonds home!
Zillow last checked: 8 hours ago
Listing updated: June 29, 2025 at 04:02am
Offers reviewed: May 08
Listed by:
Laura L. Kinzel,
Windermere R.E. Shoreline,
Clint Kinzel,
Windermere R.E. Shoreline
Bought with:
Brian Alfi, 21010998
Windermere R.E. Shoreline
Source: NWMLS,MLS#: 2368531
Facts & features
Interior
Bedrooms & bathrooms
- Bedrooms: 4
- Bathrooms: 3
- Full bathrooms: 1
- 3/4 bathrooms: 2
Bedroom
- Level: Lower
Bathroom three quarter
- Level: Lower
Entry hall
- Level: Split
Family room
- Level: Lower
Utility room
- Level: Lower
Heating
- Fireplace, Forced Air, Electric, Natural Gas
Cooling
- None
Appliances
- Included: Dishwasher(s), Disposal, Dryer(s), Microwave(s), Refrigerator(s), Stove(s)/Range(s), Washer(s), Garbage Disposal, Water Heater: Gas, Water Heater Location: Garage
Features
- Bath Off Primary, Dining Room
- Flooring: Ceramic Tile, Hardwood, Vinyl, Carpet
- Windows: Double Pane/Storm Window, Skylight(s)
- Basement: Daylight
- Number of fireplaces: 2
- Fireplace features: Gas, Lower Level: 1, Upper Level: 1, Fireplace
Interior area
- Total structure area: 2,094
- Total interior livable area: 2,094 sqft
Property
Parking
- Total spaces: 2
- Parking features: Driveway, Attached Garage
- Attached garage spaces: 2
Features
- Levels: Multi/Split
- Entry location: Split
- Patio & porch: Bath Off Primary, Ceramic Tile, Double Pane/Storm Window, Dining Room, Fireplace, Skylight(s), Water Heater
- Has view: Yes
- View description: Mountain(s), Sound, Strait, Territorial
- Has water view: Yes
- Water view: Sound,Strait
Lot
- Size: 8,276 sqft
- Features: Corner Lot, Paved, Fenced-Fully, Gas Available, Outbuildings, Patio
- Topography: Partial Slope
- Residential vegetation: Fruit Trees, Garden Space
Details
- Parcel number: 00602100200100
- Zoning description: Jurisdiction: City
- Special conditions: Standard
Construction
Type & style
- Home type: SingleFamily
- Property subtype: Single Family Residence
Materials
- Brick, Wood Siding
- Foundation: Poured Concrete
- Roof: Composition
Condition
- Year built: 1959
Utilities & green energy
- Electric: Company: Snohomish PUD
- Sewer: Sewer Connected, Company: City of Edmonds
- Water: Public, Company: Olympic View Water
Community & neighborhood
Location
- Region: Edmonds
- Subdivision: Edmonds
Other
Other facts
- Listing terms: Cash Out,Conventional
- Cumulative days on market: 7 days
Price history
| Date | Event | Price |
|---|---|---|
| 5/29/2025 | Sold | $950,000$454/sqft |
Source: | ||
| 5/9/2025 | Pending sale | $950,000$454/sqft |
Source: | ||
| 5/2/2025 | Listed for sale | $950,000$454/sqft |
Source: | ||
Public tax history
| Year | Property taxes | Tax assessment |
|---|---|---|
| 2024 | $264 +0.5% | $923,400 +11.3% |
| 2023 | $263 +3.6% | $829,300 -5% |
| 2022 | $254 -16.8% | $873,400 +30.6% |
Find assessor info on the county website
Neighborhood: 98020
Nearby schools
GreatSchools rating
- 6/10Westgate Elementary SchoolGrades: 1-6Distance: 0.2 mi
- 4/10College Place Middle SchoolGrades: 7-8Distance: 1.7 mi
- 7/10Edmonds Woodway High SchoolGrades: 9-12Distance: 1.3 mi

Get pre-qualified for a loan
At Zillow Home Loans, we can pre-qualify you in as little as 5 minutes with no impact to your credit score.An equal housing lender. NMLS #10287.
Sell for more on Zillow
Get a free Zillow Showcase℠ listing and you could sell for .
$935,900
2% more+ $18,718
With Zillow Showcase(estimated)
$954,618


