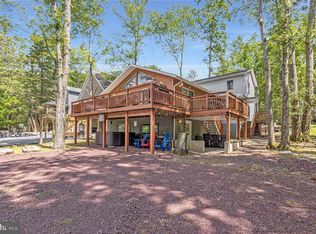Sold for $1,540,000 on 09/25/25
$1,540,000
58 Lakeview Dr, Lake Harmony, PA 18624
8beds
4,800sqft
Single Family Residence
Built in 2024
10,018.8 Square Feet Lot
$1,712,900 Zestimate®
$321/sqft
$5,508 Estimated rent
Home value
$1,712,900
$1.63M - $1.80M
$5,508/mo
Zestimate® history
Loading...
Owner options
Explore your selling options
What's special
PROPERTY IS UNDER CONTRACT. aCCEPTING BACKUP OFFERS ONLY AT THIS TIME. Vacation Rental 8 Bedrooms and 8 1/2 BATHS with an IMPRESSIVE RENTAL INCOME. Built in 2024. Rental income will be provided upon request. Newly furnished and comes TURNKEY. SPACIOUS COVERED DECK and COVERED LOWER LEVEL PATIO with a HOT TUB! Walk into the house and you will be greeted by an OPEN FLOOR PLAN perfect for Large group of people. You will never run out of space in this house. First floor has a HUGE Game Room to entertain all. Outdoors has a FIREPIT AREA. Front of the house has an Abundance of parking area.
Zillow last checked: 8 hours ago
Listing updated: September 30, 2025 at 10:20am
Listed by:
Nosheen Hayat 570-242-9147,
Smart Way America Realty
Bought with:
Nosheen Hayat, RS328792
Smart Way America Realty
Source: PMAR,MLS#: PM-134324
Facts & features
Interior
Bedrooms & bathrooms
- Bedrooms: 8
- Bathrooms: 9
- Full bathrooms: 8
- 1/2 bathrooms: 1
Primary bedroom
- Description: Estimated
- Level: Second
- Area: 196
- Dimensions: 14 x 14
Bedroom 2
- Description: Estimated
- Level: Second
- Area: 144
- Dimensions: 12 x 12
Bedroom 3
- Description: Estimated
- Level: Second
- Area: 144
- Dimensions: 12 x 12
Bedroom 4
- Description: Estimated
- Level: Third
- Area: 168
- Dimensions: 14 x 12
Bedroom 5
- Description: Estimated
- Level: Third
- Area: 180
- Dimensions: 15 x 12
Bedroom 6
- Description: Estimated
- Level: Third
- Area: 196
- Dimensions: 14 x 14
Primary bathroom
- Description: Estimated
- Level: First
- Area: 54
- Dimensions: 9 x 6
Bathroom 2
- Description: Estimated En Suite
- Level: Second
- Area: 54
- Dimensions: 9 x 6
Bathroom 2
- Description: Estimated En Suite
- Level: Third
- Area: 54
- Dimensions: 9 x 6
Bathroom 3
- Description: Estimated En Suite
- Level: Second
- Area: 48
- Dimensions: 8 x 6
Bathroom 3
- Description: Estimated En Suite
- Level: Third
- Area: 48
- Dimensions: 8 x 6
Bathroom 4
- Description: Estimated En Suite
- Level: Second
- Area: 48
- Dimensions: 8 x 6
Bathroom 4
- Description: Estimated En Suite
- Level: Third
- Area: 48
- Dimensions: 8 x 6
Bathroom 5
- Description: Estimated En Suite
- Level: Second
- Area: 48
- Dimensions: 8 x 6
Bathroom 5
- Description: Estimated powder room
- Level: Second
- Area: 20
- Dimensions: 4 x 5
Dining room
- Description: Estimated
- Level: Second
- Area: 150
- Dimensions: 15 x 10
Great room
- Description: Estimated
- Level: First
- Area: 1050
- Dimensions: 35 x 30
Kitchen
- Description: Estimated
- Level: Second
- Area: 180
- Dimensions: 18 x 10
Living room
- Description: Estimated
- Level: Second
- Area: 330
- Dimensions: 22 x 15
Heating
- Baseboard, Ductless, Forced Air, Heat Pump, Electric
Cooling
- Ductless
Appliances
- Included: Gas Range, Refrigerator, Water Heater, Dishwasher, Microwave, Stainless Steel Appliance(s), Washer, Dryer
Features
- Flooring: Laminate, Tile
- Windows: Storm Window(s)
- Has fireplace: Yes
- Fireplace features: Family Room
- Common walls with other units/homes: No Common Walls
Interior area
- Total structure area: 4,800
- Total interior livable area: 4,800 sqft
- Finished area above ground: 4,800
- Finished area below ground: 0
Property
Parking
- Total spaces: 9
- Parking features: Open
- Uncovered spaces: 9
Features
- Stories: 3
Lot
- Size: 10,018 sqft
- Features: Level
Details
- Parcel number: 19A21B32
- Zoning description: Residential
Construction
Type & style
- Home type: SingleFamily
- Architectural style: Colonial
- Property subtype: Single Family Residence
Materials
- Vinyl Siding
- Foundation: Slab
- Roof: Asphalt,Fiberglass
Condition
- Year built: 2024
Utilities & green energy
- Electric: 200+ Amp Service, Circuit Breakers
- Sewer: Public Sewer
- Water: Well
Community & neighborhood
Security
- Security features: Smoke Detector(s)
Location
- Region: Lake Harmony
- Subdivision: None
Other
Other facts
- Listing terms: Cash,Conventional
- Road surface type: Unimproved
Price history
| Date | Event | Price |
|---|---|---|
| 9/25/2025 | Sold | $1,540,000-12%$321/sqft |
Source: PMAR #PM-134324 | ||
| 8/10/2025 | Pending sale | $1,750,000$365/sqft |
Source: PMAR #PM-134324 | ||
| 7/27/2025 | Listed for sale | $1,750,000-12.5%$365/sqft |
Source: PMAR #PM-134324 | ||
| 3/14/2025 | Listing removed | $1,999,900$417/sqft |
Source: PMAR #PM-120487 | ||
| 11/23/2024 | Listed for sale | $1,999,900+60%$417/sqft |
Source: PMAR #PM-120487 | ||
Public tax history
| Year | Property taxes | Tax assessment |
|---|---|---|
| 2025 | $17,015 +594.5% | $248,509 +564.1% |
| 2024 | $2,450 +278.6% | $37,422 +274.2% |
| 2023 | $647 | $10,000 |
Find assessor info on the county website
Neighborhood: 18624
Nearby schools
GreatSchools rating
- 6/10Penn/Kidder CampusGrades: PK-8Distance: 2.3 mi
- 5/10Jim Thorpe Area Senior High SchoolGrades: 9-12Distance: 13.9 mi

Get pre-qualified for a loan
At Zillow Home Loans, we can pre-qualify you in as little as 5 minutes with no impact to your credit score.An equal housing lender. NMLS #10287.
Sell for more on Zillow
Get a free Zillow Showcase℠ listing and you could sell for .
$1,712,900
2% more+ $34,258
With Zillow Showcase(estimated)
$1,747,158