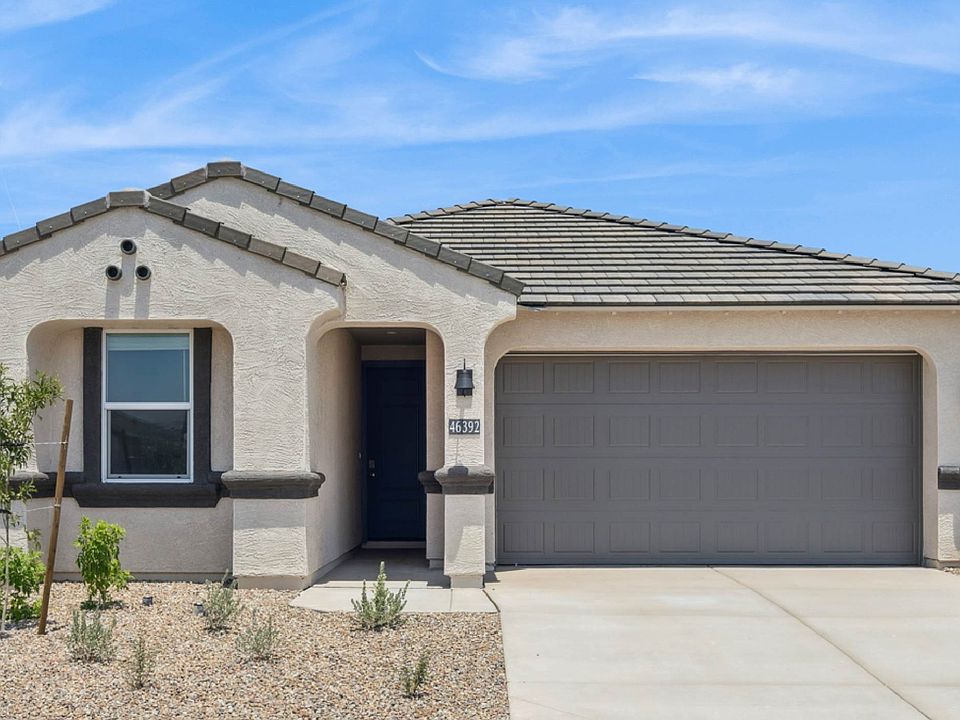The Hayden floor plan, encompassing 2,096 sq. ft., offers 5 bedrooms, 3 bathrooms, and a 2-car garage. This well-designed layout strikes a balance between comfort and style, perfect for the needs of any resident. The entry leads you past the additional 4 bedrooms and 3 bathrooms, conveniently placed for easy access and functionality. These bedrooms are generously sized for houseguests or personal use. The home's open-concept great room, dining area, and kitchen serve as an ideal space for entertaining or relaxation. The kitchen offers abundant cabinetry, counter space, and a large island ideal for meal prep. The cozy dining area adjacent to this space allows for no interruption in conversation while cooking or dining. The primary bedroom is located at the back of the home, allowing for private serenity with a generously sized walk-in closet and bathroom. The bathroom features modern fixtures and a dual-sink vanity. The covered patio allows for the hosting to continue outdoors, serving as a well-suited place for dining, games, or relaxation. Located in the luminous community of Moonlight.
New construction
$430,990
22006 N Celestial Way, Maricopa, AZ 85139
5beds
2,096sqft
Single Family Residence
Built in 2025
-- sqft lot
$431,100 Zestimate®
$206/sqft
$-- HOA
What's special
Covered patioModern fixturesLarge islandCozy dining areaAbundant cabinetryGenerously sized walk-in closetDual-sink vanity
This home is based on the Hayden plan.
Call: (520) 340-6990
- 49 days |
- 78 |
- 3 |
Zillow last checked: September 23, 2025 at 12:42pm
Listing updated: September 23, 2025 at 12:42pm
Listed by:
D.R. Horton
Source: DR Horton
Travel times
Schedule tour
Select your preferred tour type — either in-person or real-time video tour — then discuss available options with the builder representative you're connected with.
Facts & features
Interior
Bedrooms & bathrooms
- Bedrooms: 5
- Bathrooms: 3
- Full bathrooms: 3
Interior area
- Total interior livable area: 2,096 sqft
Video & virtual tour
Property
Parking
- Total spaces: 2
- Parking features: Garage
- Garage spaces: 2
Features
- Levels: 1.0
- Stories: 1
Construction
Type & style
- Home type: SingleFamily
- Property subtype: Single Family Residence
Condition
- New Construction
- New construction: Yes
- Year built: 2025
Details
- Builder name: D.R. Horton
Community & HOA
Community
- Subdivision: Moonlight
Location
- Region: Maricopa
Financial & listing details
- Price per square foot: $206/sqft
- Date on market: 8/20/2025
About the community
Moonlight in Maricopa is conveniently located near major highways, including the I-10, Highway 347, and Highway 238, offering easy access to the broader Phoenix metro area and nearby cities.
With a variety of shopping centers, restaurants, and grocery stores just a 2.2-mile drive, residents enjoy quick and convenient access to everyday essentials and dining options. The area is well-suited for anyone seeking a balance of suburban living with modern amenities close at hand.
The community also benefits from nearby entertainment, parks, recreational spaces, and walking trails, making it ideal for outdoor activities and a connected lifestyle.
*Amenities at Moonlight are not yet constructed and are subject to change at any time without notice or obligation. D.R. Horton cannot and does not guarantee timing of amenity construction or completion of any future community amenities.
Source: DR Horton

