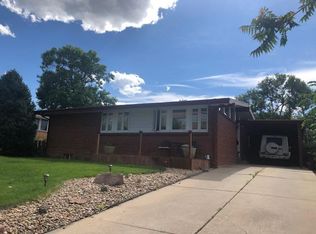Welcome to this stunning, upstairs, 1300sf 3-bedroom, 2-bathroom mid-century modern gem, fully renovated with impeccable high-end finishes. The property is Furnished but that can be negotiable. Nestled on a corner lot of a quiet street, this home boasts abundant natural sunlight that floods its open, airy spaces throughout the day. The sleek, updated interior features premium materials and thoughtful design, blending timeless mid-century charm with contemporary elegance. Outside, enjoy a private, fenced-in backyard perfect for relaxation or entertaining, complemented by a sprawling park directly across the street, offering scenic views and easy access to green space. This move-in-ready masterpiece combines style, comfort, and an unbeatable location your dream home awaits! Parking is offered on the driveway and there is ample parking on the street. The park with picnic area, dog runs, walking path, tennis courts, baseball fields and more are across the street. This is an offering for the upstairs of the residential home. There is a basement that is not included in the offering. There is a door that remains permanently locked between the upstairs and downstairs, and the basement has a separate entrance. Google maps lists the house at 2201 S. Quitman Street. Apple maps is correct with 2201 S. Quitman Way. Utilities will be a flat fee including electric, gas, water, sewer and internet. **Lease duration is Flexible at time of signing** All utilities including high speed internet for a flat fee and will remain on home owner's account.
This property is off market, which means it's not currently listed for sale or rent on Zillow. This may be different from what's available on other websites or public sources.
