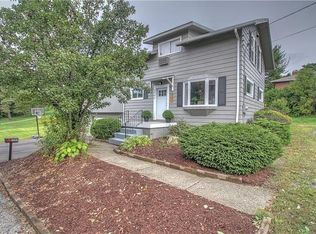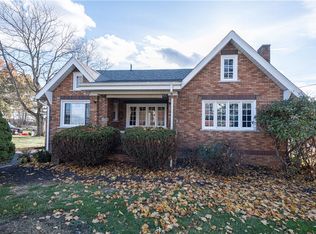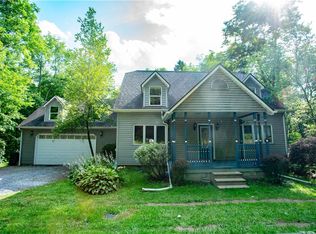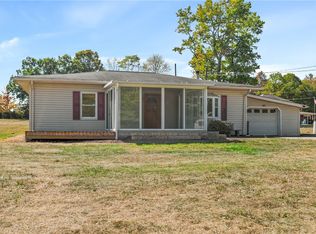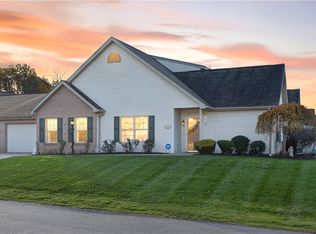Welcome home to this lovely 3-bedroom, 2-full-bath ranch in the Blackhawk School District! This well-maintained home offers the ease of one-level living & a fantastic open layout. Step inside to bright & airy living room that flows into kitchen & dining area, all featuring laminate flooring. The kitchen is ready for move-in, complete with all appliances. Main level boasts three generously sized bedrooms, including a comfortable primary suite with its own full bathroom. Second full bath, quiet den & convenient main-level laundry room (equipped with a washer and dryer) complete main floor. Outside, a wide driveway leads to a 2-car attached garage and a covered front porch, perfect for greeting guests. You'll love the huge potential of the walkout full basement, which offers abundant storage and is primed for future finishing—imagine a spacious gameroom! Enjoy the privacy of the backyard, making it an ideal spot for relaxing or entertaining. New HVAC installed in 2025!
Under contract
$225,000
2201 13th St, Beaver Falls, PA 15010
3beds
1,536sqft
Est.:
Single Family Residence
Built in 2005
10,454.4 Square Feet Lot
$224,200 Zestimate®
$146/sqft
$-- HOA
What's special
Quiet denPrivacy of the backyardCovered front porchMain-level laundry roomOpen layoutLaminate flooringGenerously sized bedrooms
- 43 days |
- 66 |
- 2 |
Likely to sell faster than
Zillow last checked: 8 hours ago
Listing updated: November 17, 2025 at 08:27am
Listed by:
Georgie Smigel 724-776-2963,
COLDWELL BANKER REALTY 724-776-2900
Source: WPMLS,MLS#: 1727478 Originating MLS: West Penn Multi-List
Originating MLS: West Penn Multi-List
Facts & features
Interior
Bedrooms & bathrooms
- Bedrooms: 3
- Bathrooms: 2
- Full bathrooms: 2
Primary bedroom
- Level: Main
- Dimensions: 15x11
Bedroom 2
- Level: Main
- Dimensions: 13x11
Bedroom 3
- Level: Main
- Dimensions: 16x08
Den
- Level: Main
- Dimensions: 11x10
Dining room
- Level: Main
- Dimensions: 11x08
Kitchen
- Level: Main
- Dimensions: 13x10
Laundry
- Level: Main
- Dimensions: 08x06
Living room
- Level: Main
- Dimensions: 17x14
Heating
- Electric, Heat Pump
Cooling
- Central Air, Electric
Appliances
- Included: Some Electric Appliances, Dryer, Dishwasher, Microwave, Refrigerator, Stove, Washer
Features
- Flooring: Laminate, Tile, Carpet
- Windows: Screens
- Basement: Full,Walk-Out Access
Interior area
- Total structure area: 1,536
- Total interior livable area: 1,536 sqft
Video & virtual tour
Property
Parking
- Total spaces: 2
- Parking features: Attached, Garage, Garage Door Opener
- Has attached garage: Yes
Features
- Levels: One
- Stories: 1
Lot
- Size: 10,454.4 Square Feet
- Dimensions: 167 x 61 x 167 x 66
Details
- Parcel number: 720040701001
Construction
Type & style
- Home type: SingleFamily
- Architectural style: Colonial,Ranch
- Property subtype: Single Family Residence
Materials
- Vinyl Siding
- Roof: Asphalt
Condition
- Resale
- Year built: 2005
Utilities & green energy
- Sewer: Public Sewer
- Water: Public
Community & HOA
Location
- Region: Beaver Falls
Financial & listing details
- Price per square foot: $146/sqft
- Tax assessed value: $554,800
- Annual tax amount: $4,820
- Date on market: 10/28/2025
Estimated market value
$224,200
$213,000 - $235,000
$1,617/mo
Price history
Price history
| Date | Event | Price |
|---|---|---|
| 11/17/2025 | Pending sale | $225,000$146/sqft |
Source: | ||
| 11/7/2025 | Contingent | $225,000$146/sqft |
Source: | ||
| 10/28/2025 | Listed for sale | $225,000-6.1%$146/sqft |
Source: | ||
| 10/22/2025 | Listing removed | $239,500$156/sqft |
Source: | ||
| 10/15/2025 | Price change | $239,500-2.2%$156/sqft |
Source: | ||
Public tax history
Public tax history
| Year | Property taxes | Tax assessment |
|---|---|---|
| 2023 | $3,131 | $27,650 |
| 2022 | $3,131 +0.9% | $27,650 |
| 2021 | $3,104 +1.8% | $27,650 |
Find assessor info on the county website
BuyAbility℠ payment
Est. payment
$1,401/mo
Principal & interest
$1069
Property taxes
$253
Home insurance
$79
Climate risks
Neighborhood: 15010
Nearby schools
GreatSchools rating
- NAPatterson Primary SchoolGrades: K-2Distance: 0.4 mi
- 5/10Highland Middle SchoolGrades: 5-8Distance: 1.9 mi
- 7/10Blackhawk High SchoolGrades: 9-12Distance: 3.5 mi
Schools provided by the listing agent
- District: Blackhawk
Source: WPMLS. This data may not be complete. We recommend contacting the local school district to confirm school assignments for this home.
- Loading
