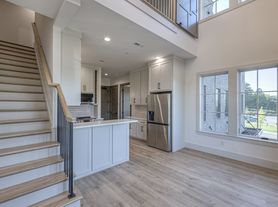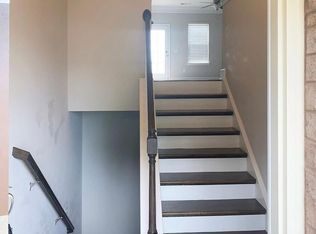Spacious 4BR/3.5BA Rental with Guest Suite, 3-Car Garage & Wooded Cul-de-Sac Lot!
Welcome to your next home! This beautifully designed 4-bedroom, 3.5-bath single-family residence offers the perfect blend of comfort, functionality, and privacy nestled on a quiet wooded cul-de-sac lot.
Main-Level Primary Suite Ideal for visitors or multi-generational living.
3-Car Garage Plenty of space for parking, storage, or hobbies.
Dual Staircases (Front & Back) Thoughtfully designed for easy flow and access throughout the home.
Upstairs Bonus Room Perfect for a playroom, media room, or home office.
Jack & Jill Bath Shared bath with private vanities, perfect for kids or guests.
All Appliances Included Comes with refrigerator, washer, and dryer ready for move-in!
Private Wooded Lot Enjoy peace, shade, and a scenic backdrop right from your backyard.
With its spacious layout and smart design, this home is ideal for families or anyone needing flexible living space in a serene, tucked-away location. Conveniently located near schools, parks, and shopping.
Don't miss out on this rare rental opportunity schedule your tour today and make this beautiful house your next home!
House for rent
$4,000/mo
2201 Anthem Ct, Brentwood, TN 37027
4beds
3,670sqft
Price may not include required fees and charges.
Singlefamily
Available now
-- Pets
Central air, electric, ceiling fan
In unit laundry
3 Parking spaces parking
Central, forced air, fireplace
What's special
Main-level primary suiteDual staircasesUpstairs bonus roomFlexible living spaceJack and jill bathPrivate wooded lotWooded cul-de-sac lot
- 155 days |
- -- |
- -- |
Travel times
Looking to buy when your lease ends?
Consider a first-time homebuyer savings account designed to grow your down payment with up to a 6% match & a competitive APY.
Facts & features
Interior
Bedrooms & bathrooms
- Bedrooms: 4
- Bathrooms: 4
- Full bathrooms: 3
- 1/2 bathrooms: 1
Heating
- Central, Forced Air, Fireplace
Cooling
- Central Air, Electric, Ceiling Fan
Appliances
- Included: Dishwasher, Disposal, Dryer, Microwave, Oven, Range, Refrigerator, Washer
- Laundry: In Unit
Features
- Ceiling Fan(s), Entrance Foyer, Open Floorplan, Walk-In Closet(s)
- Flooring: Carpet, Tile, Wood
- Has fireplace: Yes
Interior area
- Total interior livable area: 3,670 sqft
Property
Parking
- Total spaces: 3
- Parking features: Covered
- Details: Contact manager
Features
- Stories: 2
- Exterior features: Ceiling Fan(s), Den, Entrance Foyer, Flooring: Wood, Garage Door Opener, Garage Faces Side, Gas, Heating system: Central, Heating system: Forced Air, Open Floorplan, Walk-In Closet(s)
Details
- Parcel number: 094056AB00600
Construction
Type & style
- Home type: SingleFamily
- Property subtype: SingleFamily
Condition
- Year built: 2003
Community & HOA
Location
- Region: Brentwood
Financial & listing details
- Lease term: Other
Price history
| Date | Event | Price |
|---|---|---|
| 10/16/2025 | Price change | $4,000-11.1%$1/sqft |
Source: RealTracs MLS as distributed by MLS GRID #2897926 | ||
| 8/6/2025 | Price change | $4,500-13.5%$1/sqft |
Source: RealTracs MLS as distributed by MLS GRID #2897926 | ||
| 5/29/2025 | Listed for rent | $5,200+73.4%$1/sqft |
Source: RealTracs MLS as distributed by MLS GRID #2897926 | ||
| 11/18/2018 | Listing removed | $2,998$1/sqft |
Source: Synergy Realty Network, LLC #1979947 | ||
| 10/14/2018 | Listed for rent | $2,998-14.3%$1/sqft |
Source: Synergy Realty Network, LLC #1979947 | ||

