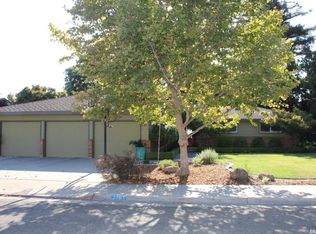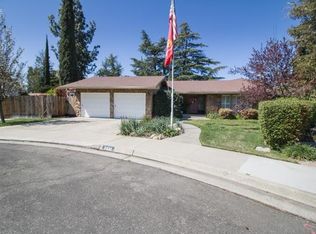Sold for $525,000 on 08/25/25
$525,000
2201 Carleton Dr, Turlock, CA 95382
3beds
1,692sqft
Single Family Residence, Residential
Built in 1977
10,764 Square Feet Lot
$517,600 Zestimate®
$310/sqft
$2,487 Estimated rent
Home value
$517,600
$471,000 - $569,000
$2,487/mo
Zestimate® history
Loading...
Owner options
Explore your selling options
What's special
Welcome to 2201 Carleton Drive, a spacious 3-bedroom, 2-bath home offering 1,692 sq ft of single-level living on a generous 10,764 sq ft lot in Turlock. Just minutes from multiple parks and local schools, this home blends comfort and potential.
The living room features a classic wood-burning fireplace and a versatile layout. While the home has an older feel, its well maintained and move-in readywith plenty of opportunity for updates to match your personal style.
The oversized backyard offers room to entertain, garden, or expand. Whether youre looking to renovate, build equity, or create your dream home from the ground up, this property offers endless possibilities.
Located in the Turlock Unified School District and close to shopping, dining, and the future ACE commuter rail station, this home is perfect for buyers seeking space, value, and long-term potential in an established neighborhood.
Zillow last checked: 8 hours ago
Listing updated: December 11, 2025 at 05:53am
Listed by:
Jennifer Castro 02201210 408-761-5225,
Christie's International Real Estate Sereno 408-295-3111
Bought with:
Tracee Storms, 01219524
PMZ Real Estate
Erik Storms, 02178765
PMZ Real Estate
Source: MLSListings Inc,MLS#: ML82016610
Facts & features
Interior
Bedrooms & bathrooms
- Bedrooms: 3
- Bathrooms: 2
- Full bathrooms: 2
Bedroom
- Features: PrimaryBedroomonGroundFloor, BedroomonGroundFloor2plus
Bathroom
- Features: StallShower, Tile, Tub
Dining room
- Features: DiningArea
Family room
- Features: SeparateFamilyRoom
Kitchen
- Features: Countertop_Tile
Heating
- Central Forced Air Gas
Cooling
- None
Appliances
- Included: Electric Cooktop, Double Oven, Refrigerator, Washer/Dryer
Features
- Flooring: Carpet, Stone, Tile, Wood
- Number of fireplaces: 1
- Fireplace features: Wood Burning
Interior area
- Total structure area: 1,692
- Total interior livable area: 1,692 sqft
Property
Parking
- Total spaces: 2
- Parking features: Attached, On Street
- Attached garage spaces: 2
Features
- Stories: 1
- Fencing: Back Yard
Lot
- Size: 10,764 sqft
Details
- Parcel number: 072035020000
- Zoning: Unknown
- Special conditions: Standard
Construction
Type & style
- Home type: SingleFamily
- Property subtype: Single Family Residence, Residential
Materials
- Foundation: Concrete Perimeter
- Roof: Shingle
Condition
- New construction: No
- Year built: 1977
Utilities & green energy
- Gas: PublicUtilities
- Sewer: Public Sewer
- Water: Public
- Utilities for property: Public Utilities, Water Public
Community & neighborhood
Location
- Region: Turlock
Other
Other facts
- Listing agreement: ExclusiveRightToSell
Price history
| Date | Event | Price |
|---|---|---|
| 8/25/2025 | Sold | $525,000$310/sqft |
Source: | ||
Public tax history
| Year | Property taxes | Tax assessment |
|---|---|---|
| 2025 | $962 +2% | $96,331 +2% |
| 2024 | $943 +0.3% | $94,443 +2% |
| 2023 | $940 +1.4% | $92,592 +2% |
Find assessor info on the county website
Neighborhood: 95382
Nearby schools
GreatSchools rating
- 4/10Dennis G. Earl Elementary SchoolGrades: K-6Distance: 1.3 mi
- 7/10Marvin A. Dutcher Middle SchoolGrades: 6-8Distance: 0.5 mi
- 7/10Turlock High SchoolGrades: 9-12Distance: 1 mi
Schools provided by the listing agent
- District: TurlockUnified
Source: MLSListings Inc. This data may not be complete. We recommend contacting the local school district to confirm school assignments for this home.

Get pre-qualified for a loan
At Zillow Home Loans, we can pre-qualify you in as little as 5 minutes with no impact to your credit score.An equal housing lender. NMLS #10287.
Sell for more on Zillow
Get a free Zillow Showcase℠ listing and you could sell for .
$517,600
2% more+ $10,352
With Zillow Showcase(estimated)
$527,952

