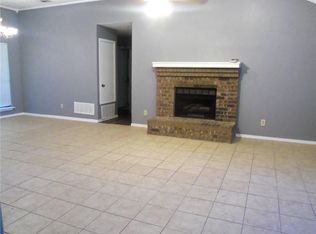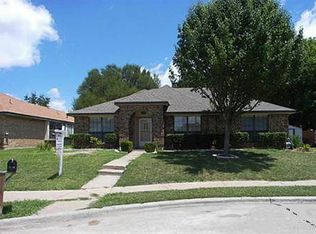Sold on 11/22/24
Price Unknown
2201 Crestview Ln, Rowlett, TX 75088
4beds
1,767sqft
Single Family Residence
Built in 1985
0.27 Acres Lot
$353,600 Zestimate®
$--/sqft
$2,617 Estimated rent
Home value
$353,600
$322,000 - $389,000
$2,617/mo
Zestimate® history
Loading...
Owner options
Explore your selling options
What's special
Gorgeous 4 Bedroom, 2 Bath home with a extra large beautiful back yard Oasis. New wooden fence installed in September 2024. This open floor plan has tons of windows and Vaulted ceilings in the living room and Master bedroom, with tons of natural light. Beautiful Great room with wood burning gas fireplace, the kitchen has lots of cabinet space, a beautiful Island and and eat in bar. The dining room has a beautiful view of the pool and yard, The Master suite has Vaulted ceilings and views of the pool and lake partial lake view. This is an oversized lot that has a large backyard and side yard. RV Parking Pad or room for up to 6 cars. Don't miss out on this fabulous house. see links attached and Virtual Tour.
UPDATED ITEMS, The Roof was replaced June 2020, A New American Standard 4 Ton HVAC was installed Sept 27th 2022, Hot water heater replaced Sept 2022.
Zillow last checked: 8 hours ago
Listing updated: June 19, 2025 at 07:16pm
Listed by:
Maria Langevin 0533820 310-467-2125,
New Monarch Real Estate Group 310-467-2125,
Maria Langevin 0533820 214-794-8377,
New Monarch Real Estate Group
Bought with:
Eva Slaton
Coldwell Banker Apex, REALTORS
Source: NTREIS,MLS#: 20701709
Facts & features
Interior
Bedrooms & bathrooms
- Bedrooms: 4
- Bathrooms: 2
- Full bathrooms: 2
Primary bedroom
- Features: Ceiling Fan(s), En Suite Bathroom, Linen Closet, Walk-In Closet(s)
- Level: First
- Dimensions: 14 x 13
Bedroom
- Level: First
- Dimensions: 10 x 11
Bedroom
- Dimensions: 10 x 10
Bedroom
- Level: First
- Dimensions: 10 x 10
Primary bathroom
- Features: Built-in Features, En Suite Bathroom, Linen Closet
- Level: First
- Dimensions: 11 x 8
Bonus room
- Level: First
- Dimensions: 8 x 7
Dining room
- Level: First
- Dimensions: 21 x 11
Other
- Features: Built-in Features
- Level: First
- Dimensions: 8 x 5
Kitchen
- Features: Breakfast Bar, Built-in Features, Eat-in Kitchen, Kitchen Island, Pantry
- Level: First
- Dimensions: 15 x 12
Living room
- Features: Ceiling Fan(s), Fireplace
- Level: First
- Dimensions: 16 x 15
Utility room
- Features: Other
- Level: First
- Dimensions: 6 x 3
Heating
- Central, Fireplace(s)
Cooling
- Central Air
Appliances
- Included: Some Gas Appliances, Convection Oven, Dishwasher, Disposal, Gas Oven, Gas Range, Gas Water Heater, Ice Maker, Microwave, Plumbed For Gas
- Laundry: Washer Hookup, Electric Dryer Hookup
Features
- Eat-in Kitchen, High Speed Internet, Kitchen Island, Open Floorplan, Pantry, Cable TV, Vaulted Ceiling(s), Walk-In Closet(s)
- Flooring: Ceramic Tile, Hardwood, Wood
- Windows: Bay Window(s), Window Coverings
- Has basement: No
- Number of fireplaces: 1
- Fireplace features: Gas Starter, Living Room, Wood Burning
Interior area
- Total interior livable area: 1,767 sqft
Property
Parking
- Total spaces: 2
- Parking features: Additional Parking, Concrete, Door-Single, Garage, Garage Door Opener, Oversized, Storage, Workshop in Garage, Boat, RV Access/Parking
- Attached garage spaces: 2
Features
- Levels: One
- Stories: 1
- Patio & porch: Covered
- Exterior features: Rain Gutters, Storage
- Pool features: Gunite, In Ground, Outdoor Pool, Pool
- Fencing: Chain Link,Wood
- Has view: Yes
- View description: Park/Greenbelt, Water
- Has water view: Yes
- Water view: Water
- Body of water: Ray Hubbard
Lot
- Size: 0.27 Acres
- Features: Back Yard, Cul-De-Sac, Irregular Lot, Lawn, Landscaped, Subdivision, Few Trees
Details
- Parcel number: 440106000A0400000
Construction
Type & style
- Home type: SingleFamily
- Architectural style: Contemporary/Modern,Detached
- Property subtype: Single Family Residence
Materials
- Brick, Other, Wood Siding
- Foundation: Slab
- Roof: Composition
Condition
- Year built: 1985
Utilities & green energy
- Sewer: Public Sewer
- Water: Public
- Utilities for property: Sewer Available, Water Available, Cable Available
Community & neighborhood
Location
- Region: Rowlett
- Subdivision: Lakecrest Estates
Other
Other facts
- Listing terms: Conventional,FHA,VA Loan
Price history
| Date | Event | Price |
|---|---|---|
| 11/22/2024 | Sold | -- |
Source: NTREIS #20701709 | ||
| 10/27/2024 | Pending sale | $345,999$196/sqft |
Source: NTREIS #20701709 | ||
| 10/24/2024 | Contingent | $345,999$196/sqft |
Source: NTREIS #20701709 | ||
| 10/17/2024 | Listed for sale | $345,999$196/sqft |
Source: NTREIS #20701709 | ||
| 10/6/2024 | Contingent | $345,999$196/sqft |
Source: NTREIS #20701709 | ||
Public tax history
| Year | Property taxes | Tax assessment |
|---|---|---|
| 2024 | $3,191 +10.6% | $270,000 +0.6% |
| 2023 | $2,885 +10.3% | $268,400 |
| 2022 | $2,617 +1.8% | $268,400 +24.9% |
Find assessor info on the county website
Neighborhood: Lakecrest Estates
Nearby schools
GreatSchools rating
- 8/10Herfurth Elementary SchoolGrades: PK-5Distance: 0.6 mi
- 3/10COYLE MIDDLE TEGrades: 6Distance: 2.1 mi
- 5/10Rowlett High SchoolGrades: 9-12Distance: 1.5 mi
Schools provided by the listing agent
- District: Garland ISD
Source: NTREIS. This data may not be complete. We recommend contacting the local school district to confirm school assignments for this home.
Get a cash offer in 3 minutes
Find out how much your home could sell for in as little as 3 minutes with a no-obligation cash offer.
Estimated market value
$353,600
Get a cash offer in 3 minutes
Find out how much your home could sell for in as little as 3 minutes with a no-obligation cash offer.
Estimated market value
$353,600

