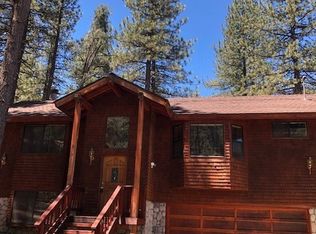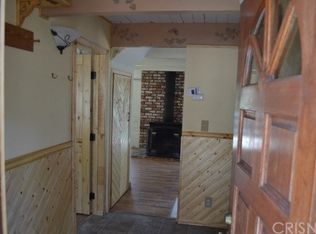Lush plantings and large decks surround this customized home close to the Village. Wood flooring through out the first floor in the great room, kitchen, and master bedroom. Custom antiqued ash cabinets, Corian counter tops and farm sink adorn the kitchen. Great room has vaulted wood ceiling and access to front deck & dog run. Old wood stove features a display of flameless LED candles with remote control. Large master bedroom has room for sitting area and access to back deck. This deck has two levels with plenty of room for relaxing or entertaining. Two more bedrooms, two private decks with views, office/loft, and a full bath are upstairs. Home includes self-starting Generac generator, Rinnai tankless water heater, Culligan water softener, washer & dryer, treadmill, and solar panels that are not currently connected.
This property is off market, which means it's not currently listed for sale or rent on Zillow. This may be different from what's available on other websites or public sources.


