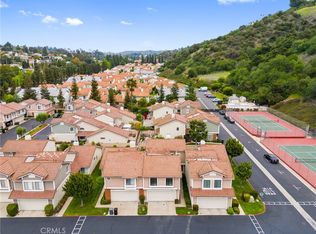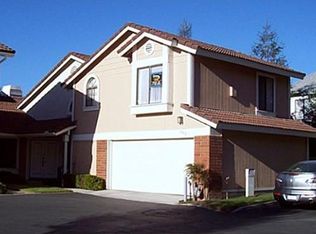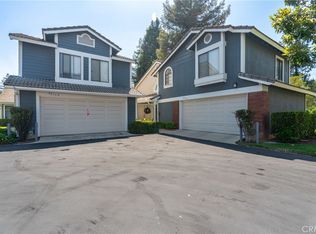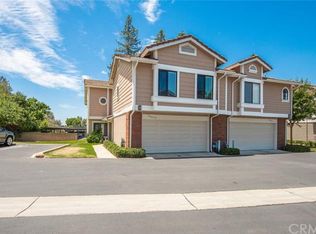Sold for $850,000 on 09/16/25
Listing Provided by:
Christine Kim DRE #01032705 909-240-2221,
RE/MAX GALAXY
Bought with: KO TAI REALTY
$850,000
2201 Dublin Ln #3, Diamond Bar, CA 91765
2beds
1,573sqft
Townhouse
Built in 1986
10.47 Acres Lot
$840,800 Zestimate®
$540/sqft
$-- Estimated rent
Home value
$840,800
$765,000 - $925,000
Not available
Zestimate® history
Loading...
Owner options
Explore your selling options
What's special
Welcome to elevated living in the prestigious Silver Hawk Community of Diamond Bar, where luxury, location, and lifestyle converge within the acclaimed Walnut Valley School District. This beautifully appointed end-unit townhome is ideally situated along a serene greenbelt, offering peaceful views and abundant natural light throughout. Enjoy a stunning first impression when entering as you are welcomed by soaring ceilings with tastefully designed living and dining areas effortlessly flowing to a private patio—perfect for indoor-outdoor entertaining. The inviting living room delivers a cozy fireplace, while the thoughtfully designed layout includes two spacious en-suite bedrooms and a generous loft-style bonus room with a half bath and mirrored closet—ideal for an executive office, creative studio, or conversion into an additional bedroom(can be two bedroom). The residence has been tastefully updated over time, including double pane windows throughout, luxurious marble wall bath with a soaking tub, and a full plumbing re-pipe. Additional highlights include an attached two-car garage and access to a meticulously maintained community with HOA amenities that cover water, trash, exterior insurance, and landscaping. Conveniently located near top-rated schools, and major freeways, this exceptional home blends elegance, comfort, and prime accessibility-offering a lifestyle of distinction in one of Diamond Bar’s most sought-after neighborhoods.
Zillow last checked: 8 hours ago
Listing updated: September 17, 2025 at 05:13am
Listing Provided by:
Christine Kim DRE #01032705 909-240-2221,
RE/MAX GALAXY
Bought with:
JAMES YANG, DRE #01228924
KO TAI REALTY
Source: CRMLS,MLS#: CV25155051 Originating MLS: California Regional MLS
Originating MLS: California Regional MLS
Facts & features
Interior
Bedrooms & bathrooms
- Bedrooms: 2
- Bathrooms: 2
- Full bathrooms: 2
- Main level bathrooms: 2
- Main level bedrooms: 2
Primary bedroom
- Features: Main Level Primary
Bedroom
- Features: All Bedrooms Down
Bathroom
- Features: Bathtub, Quartz Counters, Remodeled, Tub Shower
Kitchen
- Features: Quartz Counters, Remodeled, Updated Kitchen
Heating
- Central
Cooling
- Central Air
Appliances
- Included: Dishwasher, Disposal, Gas Oven, Gas Range
- Laundry: Laundry Room
Features
- Crown Molding, Separate/Formal Dining Room, High Ceilings, Open Floorplan, Quartz Counters, Recessed Lighting, All Bedrooms Down, Main Level Primary
- Flooring: Carpet, Laminate, Tile
- Windows: Blinds, Double Pane Windows, Drapes, Screens
- Has fireplace: Yes
- Fireplace features: Gas, Living Room
- Common walls with other units/homes: 1 Common Wall
Interior area
- Total interior livable area: 1,573 sqft
Property
Parking
- Total spaces: 2
- Parking features: Direct Access, Garage
- Attached garage spaces: 2
Features
- Levels: Two
- Stories: 2
- Entry location: 1
- Patio & porch: Concrete
- Exterior features: Rain Gutters
- Pool features: None
- Spa features: None
- Has view: Yes
- View description: Park/Greenbelt, Mountain(s)
Lot
- Size: 10.47 Acres
- Features: Back Yard, Landscaped
Details
- Parcel number: 8713007039
- Zoning: LCR3800015U-R1
- Special conditions: Standard
Construction
Type & style
- Home type: Townhouse
- Property subtype: Townhouse
- Attached to another structure: Yes
Materials
- Roof: Tile
Condition
- Turnkey
- New construction: No
- Year built: 1986
Utilities & green energy
- Sewer: Public Sewer
- Water: Public
- Utilities for property: Sewer Connected
Community & neighborhood
Security
- Security features: Carbon Monoxide Detector(s), Smoke Detector(s)
Community
- Community features: Street Lights, Sidewalks
Location
- Region: Diamond Bar
HOA & financial
HOA
- Has HOA: Yes
- HOA fee: $450 monthly
- Amenities included: Maintenance Grounds, Insurance, Pet Restrictions, Tennis Court(s), Trash, Water
- Association name: Silver Hawk
- Association phone: 909-444-7655
Other
Other facts
- Listing terms: Cash,Cash to New Loan
Price history
| Date | Event | Price |
|---|---|---|
| 9/16/2025 | Sold | $850,000-1%$540/sqft |
Source: | ||
| 8/11/2025 | Pending sale | $858,800$546/sqft |
Source: | ||
Public tax history
Tax history is unavailable.
Neighborhood: 91765
Nearby schools
GreatSchools rating
- 9/10Evergreen Elementary SchoolGrades: K-5Distance: 0.5 mi
- 8/10Chaparral Middle SchoolGrades: 6-8Distance: 1 mi
- 10/10Diamond Bar High SchoolGrades: 9-12Distance: 0.8 mi
Schools provided by the listing agent
- Elementary: Maple Hill
- Middle: Chaparral
- High: Diamond Bar
Source: CRMLS. This data may not be complete. We recommend contacting the local school district to confirm school assignments for this home.
Get a cash offer in 3 minutes
Find out how much your home could sell for in as little as 3 minutes with a no-obligation cash offer.
Estimated market value
$840,800
Get a cash offer in 3 minutes
Find out how much your home could sell for in as little as 3 minutes with a no-obligation cash offer.
Estimated market value
$840,800



