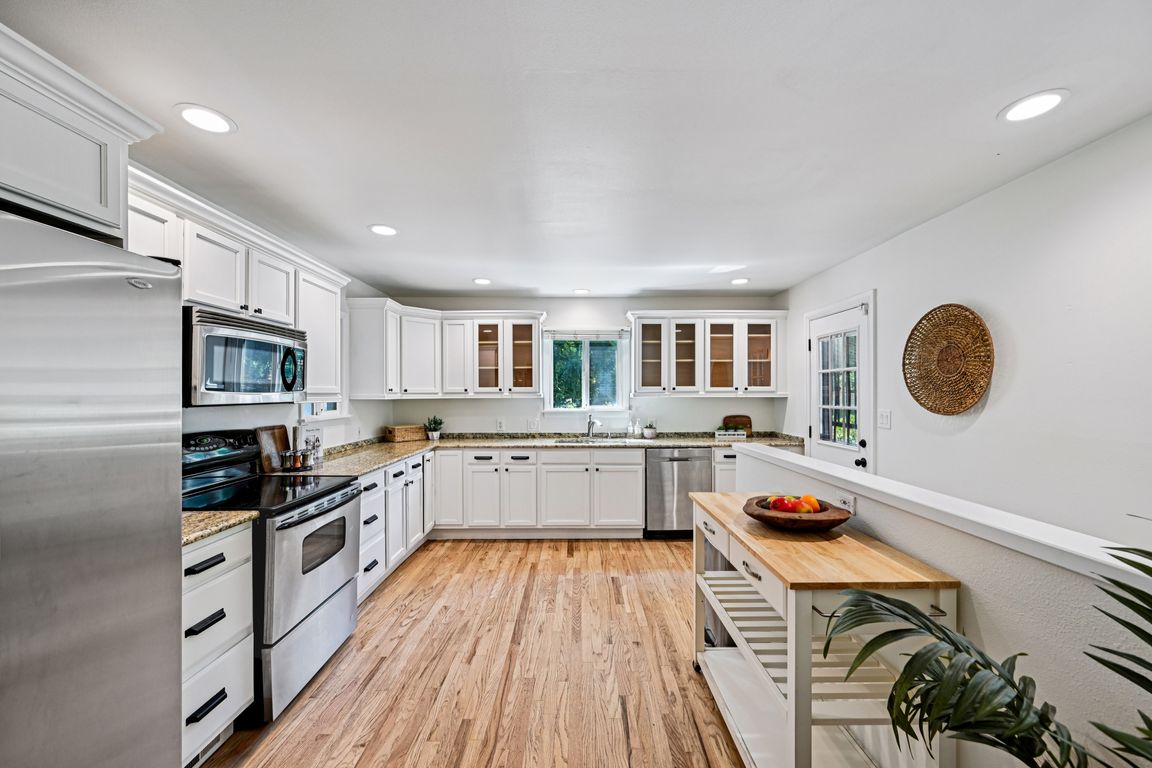
For sale
$850,000
5beds
2,756sqft
2201 E Floyd Avenue, Englewood, CO 80113
5beds
2,756sqft
Single family residence
Built in 1966
7,144 sqft
1 Garage space
$308 price/sqft
What's special
Welcome to 2201 E Floyd Avenue in Englewood—where space, style, and location come together at a compelling price. This spacious 5-bedroom home is nestled in a quiet, established neighborhood and feeds into the highly sought-after Cherry Creek School District—a rare opportunity to get into the area without compromising on comfort or budget. ...
- 16 days
- on Zillow |
- 2,022 |
- 104 |
Source: REcolorado,MLS#: 8230197
Travel times
Living Room
Kitchen
Primary Bedroom
Zillow last checked: 7 hours ago
Listing updated: August 09, 2025 at 01:05pm
Listed by:
Christopher Nowakiwsky 970-485-2228 chris@novagrouprealestate.com,
RE/MAX Professionals,
The Real Estate Experts 303-522-5550,
RE/MAX Professionals
Source: REcolorado,MLS#: 8230197
Facts & features
Interior
Bedrooms & bathrooms
- Bedrooms: 5
- Bathrooms: 3
- Full bathrooms: 2
- 3/4 bathrooms: 1
- Main level bathrooms: 2
- Main level bedrooms: 3
Primary bedroom
- Description: Ample Primary Bedroom With Connected En-Suite And Large Walk-In Closet.
- Level: Main
Bedroom
- Level: Basement
Bedroom
- Level: Main
Bedroom
- Level: Basement
Bedroom
- Level: Main
Primary bathroom
- Description: 5-Piece Bath Is Your Oasis Off The Primary Bedroom!
- Level: Main
Bathroom
- Level: Basement
Bathroom
- Level: Main
Den
- Level: Basement
Dining room
- Description: Open Concept Living Room And Dining Room That Seamlessly Connects The Kitchen And Outdoor Space.
- Level: Main
Kitchen
- Level: Main
Laundry
- Level: Basement
Living room
- Level: Main
Heating
- Forced Air
Cooling
- Central Air
Appliances
- Included: Cooktop, Dishwasher, Disposal, Dryer, Gas Water Heater, Oven, Refrigerator, Washer
Features
- Granite Counters, Open Floorplan
- Flooring: Tile, Wood
- Basement: Finished,Full
- Number of fireplaces: 2
- Fireplace features: Basement, Living Room, Wood Burning
- Common walls with other units/homes: No Common Walls
Interior area
- Total structure area: 2,756
- Total interior livable area: 2,756 sqft
- Finished area above ground: 1,378
- Finished area below ground: 1,020
Video & virtual tour
Property
Parking
- Total spaces: 2
- Parking features: Oversized, Storage
- Garage spaces: 1
- Carport spaces: 1
- Covered spaces: 2
Features
- Levels: One
- Stories: 1
- Patio & porch: Covered
- Exterior features: Private Yard, Rain Gutters, Smart Irrigation
- Fencing: Full
Lot
- Size: 7,144 Square Feet
- Features: Landscaped, Level, Near Public Transit, Sprinklers In Front, Sprinklers In Rear
Details
- Parcel number: 031048532
- Special conditions: Standard
Construction
Type & style
- Home type: SingleFamily
- Architectural style: Bungalow
- Property subtype: Single Family Residence
Materials
- Frame, Vinyl Siding
- Roof: Composition
Condition
- Year built: 1966
Utilities & green energy
- Sewer: Public Sewer
- Water: Public
- Utilities for property: Cable Available, Electricity Connected, Natural Gas Connected, Phone Available
Community & HOA
Community
- Security: Video Doorbell
- Subdivision: Hampden Hills
HOA
- Has HOA: No
Location
- Region: Englewood
Financial & listing details
- Price per square foot: $308/sqft
- Tax assessed value: $912,500
- Annual tax amount: $4,805
- Date on market: 8/8/2025
- Listing terms: 1031 Exchange,Cash,Conventional,FHA,VA Loan
- Exclusions: Seller’s Personal Property, Staging Furniture, Gym Equipment
- Ownership: Individual
- Electric utility on property: Yes
- Road surface type: Paved