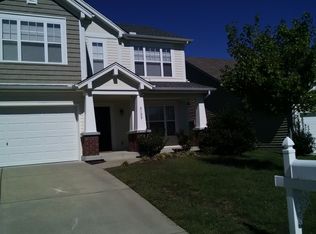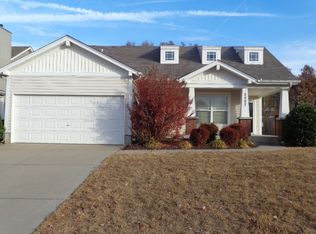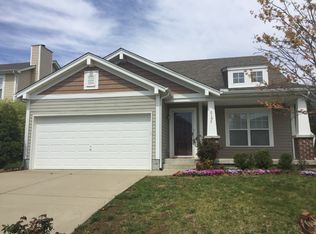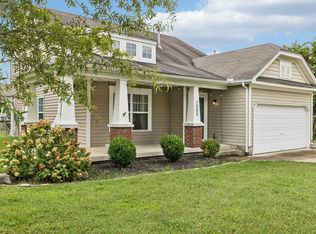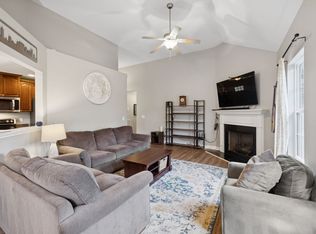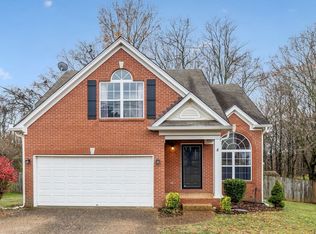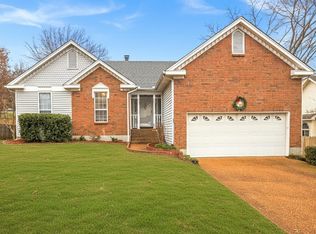*NEW PRICE* same beautiful home!! Welcome to 2201 Erin Ln, a charming single-family home located in the heart of Mount Juliet, TN within the coveted Providence Community. Location Location Location! Close to ever convenience you could need: grocer stores, shopping, hop on the highway and be in downtown in 20 minutes! This delightful property boasts 1,893 square feet of thoughtfully designed living space that feels bright and inviting! With three spacious bedrooms and two and a half bathrooms, this home is perfect for both relaxation and entertaining.
Step inside to discover vaulted ceilings creating an elevated yet cozy feel throughout the main living space. All new light fixtures have been installed to give the home a better than new feel!
The well-equipped kitchen features modern appliances, including all stainless steel appliances. With the primary suite on the main floor, you have the ease of convenience at your fingertips. Don't miss the luxurious soaking tub and oversized walk in closet!
Upstairs you will find two spacious bedrooms and a full bathroom. Plus a bonus living space to be used as a play room, office, home gym, you decide!
The outdoor spaces are equally impressive, with a private patio and yard providing the perfect setting for outdoor gatherings or moments of solitude. The front porch adds a touch of classic charm, ideal for enjoying a morning coffee or evening sunset.
Residents of this community enjoy access to a communal pool, offering a refreshing retreat during warm summer days. Additional amenities include miles of walking trails to soak in your gorgeous natural surroundings!
Whether you're hosting friends or enjoying quiet family time, 2201 Erin Ln provides a welcoming environment that you'll love to call home. Don't miss the opportunity to make this beautiful property your own!
Under contract - showing
Price cut: $14K (10/28)
$450,000
2201 Erin Ln, Mount Juliet, TN 37122
3beds
1,839sqft
Est.:
Single Family Residence, Residential
Built in 2007
7,405.2 Square Feet Lot
$-- Zestimate®
$245/sqft
$55/mo HOA
What's special
Front porchPrivate patioStainless steel appliancesWell-equipped kitchenSpacious bedroomsBonus living spaceModern appliances
- 72 days |
- 189 |
- 13 |
Likely to sell faster than
Zillow last checked: 8 hours ago
Listing updated: November 17, 2025 at 07:33am
Listing Provided by:
Amy Rigell Fosner 561-309-7661,
Compass Tennessee, LLC 615-475-5616
Source: RealTracs MLS as distributed by MLS GRID,MLS#: 3003457
Facts & features
Interior
Bedrooms & bathrooms
- Bedrooms: 3
- Bathrooms: 3
- Full bathrooms: 2
- 1/2 bathrooms: 1
- Main level bedrooms: 3
Heating
- Central
Cooling
- Central Air
Appliances
- Included: Built-In Electric Oven, Dishwasher, Dryer, Microwave, Refrigerator, Stainless Steel Appliance(s), Washer
Features
- Flooring: Vinyl
- Basement: None
Interior area
- Total structure area: 1,839
- Total interior livable area: 1,839 sqft
- Finished area above ground: 1,839
Property
Parking
- Total spaces: 2
- Parking features: Garage Faces Front
- Attached garage spaces: 2
Features
- Levels: One
- Stories: 2
Lot
- Size: 7,405.2 Square Feet
- Dimensions: 54 x 125
Details
- Parcel number: 096J E 00300 000
- Special conditions: Standard
Construction
Type & style
- Home type: SingleFamily
- Property subtype: Single Family Residence, Residential
Materials
- Vinyl Siding
Condition
- New construction: No
- Year built: 2007
Utilities & green energy
- Sewer: Public Sewer
- Water: Public
- Utilities for property: Water Available
Community & HOA
Community
- Subdivision: Providence Ph H1 Sec 3
HOA
- Has HOA: Yes
- Services included: Recreation Facilities
- HOA fee: $55 monthly
Location
- Region: Mount Juliet
Financial & listing details
- Price per square foot: $245/sqft
- Tax assessed value: $329,200
- Annual tax amount: $1,662
- Date on market: 9/30/2025
Estimated market value
Not available
Estimated sales range
Not available
Not available
Price history
Price history
| Date | Event | Price |
|---|---|---|
| 11/17/2025 | Contingent | $450,000$245/sqft |
Source: | ||
| 10/28/2025 | Price change | $450,000-3%$245/sqft |
Source: | ||
| 10/17/2025 | Price change | $464,000-1.1%$252/sqft |
Source: | ||
| 9/30/2025 | Listed for sale | $469,000-1.2%$255/sqft |
Source: | ||
| 9/2/2025 | Listing removed | $474,900$258/sqft |
Source: | ||
Public tax history
Public tax history
| Year | Property taxes | Tax assessment |
|---|---|---|
| 2024 | $1,662 | $82,300 |
| 2023 | $1,662 | $82,300 |
| 2022 | $1,662 | $82,300 |
Find assessor info on the county website
BuyAbility℠ payment
Est. payment
$2,549/mo
Principal & interest
$2193
Home insurance
$158
Other costs
$198
Climate risks
Neighborhood: 37122
Nearby schools
GreatSchools rating
- 9/10Rutland Elementary SchoolGrades: PK-5Distance: 1.6 mi
- 8/10Gladeville Middle SchoolGrades: 6-8Distance: 5.2 mi
- 7/10Wilson Central High SchoolGrades: 9-12Distance: 6.5 mi
Schools provided by the listing agent
- Elementary: Rutland Elementary
- Middle: Gladeville Middle School
- High: Wilson Central High School
Source: RealTracs MLS as distributed by MLS GRID. This data may not be complete. We recommend contacting the local school district to confirm school assignments for this home.
- Loading

