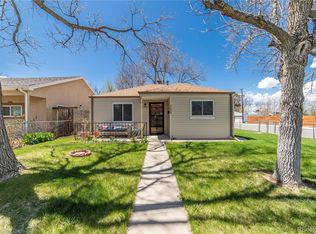Sold for $406,500 on 08/13/24
$406,500
2201 Geneva St, Aurora, CO 80010
3beds
960sqft
Single Family Residence
Built in 1949
6,351.05 Square Feet Lot
$389,400 Zestimate®
$423/sqft
$2,163 Estimated rent
Home value
$389,400
$362,000 - $421,000
$2,163/mo
Zestimate® history
Loading...
Owner options
Explore your selling options
What's special
Nestled in a prime location, this quaint ranch style home offers unparalleled convenience paired with the comforts of home. Located a short distance from light rail hubs, the ease of accessing urban amenities while enjoying the tranquility of a residential neighborhood is remarkable. With the prestigious University of Colorado Anschutz Medical Campus a few miles away, along with the Moorhead Recreation Center & Stanley Marketplace within walking distance, this 3 bdrm, 1 bath home offers the epitome of modern living. Well appointed on a corner lot & accented with a charming stone facade, the exterior curb appeal is further enhanced with a NEWLY xeriscaped, low maintenance front yard! Upon entry you are greeted with natural wood floors throughout, complimented by tile in the kitchen, bathroom, & laundry room. The kitchen is complete with beautiful granite counters, soft-close cabinets, stainless steel appliances including a gas range, fridge with water & ice & a walk-in pantry! Adjacent to the kitchen is the laundry/sunroom with included washer & dryer, storage space, & walk-out access to the extensive fenced in back yard with gate access & patio that includes a gas stub for ease of grilling! The bathroom offers strategically designed shelves to maximize space & the tiled shower is adorned with attractive backsplash. The bedroom (staged as an office) was utilized as the primary bedroom with a queen bed & dresser. Plenty of natural light enhances the vibrant atmosphere of the spacious living & eating areas. Rounded out with a NEW roof in 2024, water heater (2023), a radon mitigation system, central air conditioning & a newer furnace (2012), & NEW windows & paint included in the 2016 renovation, all this home needs is a new owner, & THAT should be YOU! Whether you're commuting downtown, jetting setting, or stopping by your favorite grocery store a short drive away, you’ll find the perfect blend of convenience & comfort. NO HOA! Your Search is Over, Welcome Home!
Zillow last checked: 8 hours ago
Listing updated: August 13, 2024 at 04:07am
Listed by:
Lynn Rivera ABR GRI MRP 719-339-4390,
Pikes Peak Dream Homes Realty
Bought with:
Non Member
Non Member
Source: Pikes Peak MLS,MLS#: 3124411
Facts & features
Interior
Bedrooms & bathrooms
- Bedrooms: 3
- Bathrooms: 1
- Full bathrooms: 1
Heating
- Forced Air
Cooling
- Central Air
Appliances
- Included: Dishwasher, Disposal, Dryer, Gas in Kitchen, Microwave, Refrigerator, Washer
- Laundry: Electric Hook-up, Gas Hook-up, Main Level
Features
- High Speed Internet, Pantry
- Flooring: Tile, Wood
- Windows: Window Coverings
- Has basement: No
- Has fireplace: No
- Fireplace features: None
Interior area
- Total structure area: 960
- Total interior livable area: 960 sqft
- Finished area above ground: 960
- Finished area below ground: 0
Property
Parking
- Parking features: No Garage, Garage Amenities (None)
Features
- Patio & porch: Concrete
- Fencing: Back Yard
Lot
- Size: 6,351 sqft
- Features: Corner Lot, Level, Near Hospital, Near Park, Near Public Transit, Near Schools, Near Shopping Center, Landscaped
Details
- Parcel number: 0182334119011
Construction
Type & style
- Home type: SingleFamily
- Architectural style: Ranch
- Property subtype: Single Family Residence
Materials
- Stone, Wood Siding
- Foundation: Crawl Space
- Roof: Composite Shingle
Condition
- Existing Home
- New construction: No
- Year built: 1949
Utilities & green energy
- Water: Municipal
Green energy
- Indoor air quality: Radon System
Community & neighborhood
Location
- Region: Aurora
Other
Other facts
- Listing terms: Cash,Conventional,FHA,VA Loan
Price history
| Date | Event | Price |
|---|---|---|
| 8/13/2024 | Sold | $406,500+1.9%$423/sqft |
Source: | ||
| 7/20/2024 | Pending sale | $399,000$416/sqft |
Source: | ||
| 7/13/2024 | Price change | $399,000-3.9%$416/sqft |
Source: | ||
| 6/1/2024 | Listed for sale | $415,000+73%$432/sqft |
Source: | ||
| 2/21/2017 | Sold | $239,900+45.4%$250/sqft |
Source: Public Record | ||
Public tax history
| Year | Property taxes | Tax assessment |
|---|---|---|
| 2025 | $2,525 -1.6% | $23,690 -14.8% |
| 2024 | $2,566 +6.1% | $27,810 |
| 2023 | $2,418 -4% | $27,810 +30.7% |
Find assessor info on the county website
Neighborhood: North Aurora
Nearby schools
GreatSchools rating
- 4/10Aurora Central High SchoolGrades: PK-12Distance: 1.5 mi
- 4/10North Middle School Health Sciences And TechnologyGrades: 6-8Distance: 1.1 mi
- 5/10Rocky Mountain Prep - Fletcher CampusGrades: PK-5Distance: 0.3 mi
Schools provided by the listing agent
- Elementary: Rocky Mountain
- Middle: North
- High: Aurora Central
- District: Adams-Arapahoe 28J
Source: Pikes Peak MLS. This data may not be complete. We recommend contacting the local school district to confirm school assignments for this home.
Get a cash offer in 3 minutes
Find out how much your home could sell for in as little as 3 minutes with a no-obligation cash offer.
Estimated market value
$389,400
Get a cash offer in 3 minutes
Find out how much your home could sell for in as little as 3 minutes with a no-obligation cash offer.
Estimated market value
$389,400
